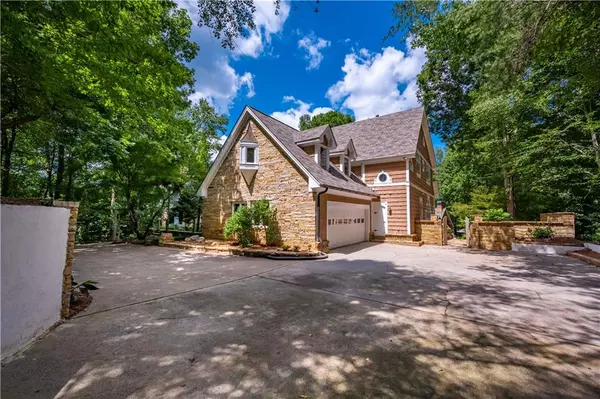For more information regarding the value of a property, please contact us for a free consultation.
Key Details
Sold Price $1,230,000
Property Type Single Family Home
Sub Type Single Family Residence
Listing Status Sold
Purchase Type For Sale
Square Footage 9,920 sqft
Price per Sqft $123
Subdivision Hopewell Plantation
MLS Listing ID 6940007
Sold Date 10/22/21
Style Cape Cod, European
Bedrooms 6
Full Baths 5
Half Baths 3
Construction Status Resale
HOA Fees $250
HOA Y/N Yes
Originating Board FMLS API
Year Built 1991
Annual Tax Amount $6,925
Tax Year 2020
Lot Size 2.200 Acres
Acres 2.2
Property Description
Truly remarkable 2.2 acre property in Milton! Custom built with many architectural features unique to this home including 2 owner's suites on the main level and 8 fireplaces throughout home. Impressive kitchen with stained cabinetry, Wolf range, Gaggenau steam oven + single wall oven, 5-Star griddle, 2 dishwashers, Sub-Zero built-in refrigerator, drawer beverage cooler/freezer, copper sink, range hood, built-in breakfast nook, keeping room. Large dining room with butler's pantry and built-in cabinetry. Breakfast room off kitchen overlooking lush and private backyard. Expansive 2-story great room on main level with additional seating area including built-in cabinetry and wood paneled detail. Fireside study with custom bookcases and large picture/bay window. Integrated/hidden door to terrace level entertainment area including massive double-sided stone fireplace hearth/facade, billiards area and living room area. Main level laundry/mud room area with artists nook, mop sink, 1/2 bath, storage closets and crafting area. Front and rear stairwell lead upstairs to secondary bedrooms/bathrooms, teen suite areas, hidden spiral staircase and more! Unfinished terrace level with room for expansion. Outdoor oasis includes pool/spa, pool house with grilling area, raised bed garden area, al fresco dining space, amazing lily ponds, multi-level
Location
State GA
County Fulton
Area 13 - Fulton North
Lake Name None
Rooms
Bedroom Description Master on Main, Oversized Master, Sitting Room
Other Rooms Cabana, Kennel/Dog Run, Outbuilding, Outdoor Kitchen, Shed(s)
Basement Bath/Stubbed, Driveway Access, Exterior Entry, Full, Unfinished
Main Level Bedrooms 2
Dining Room Butlers Pantry, Separate Dining Room
Interior
Interior Features Beamed Ceilings, Bookcases, Cathedral Ceiling(s), Entrance Foyer, High Ceilings 9 ft Lower, High Ceilings 9 ft Upper, High Ceilings 10 ft Main, High Speed Internet, Walk-In Closet(s), Wet Bar
Heating Central, Forced Air, Natural Gas, Zoned
Cooling Ceiling Fan(s), Central Air, Zoned
Flooring Carpet, Ceramic Tile, Hardwood
Fireplaces Number 8
Fireplaces Type Double Sided, Family Room, Great Room, Living Room, Master Bedroom, Outside
Window Features Insulated Windows
Appliance Dishwasher, Double Oven, Gas Range, Gas Water Heater, Microwave, Range Hood, Refrigerator, Self Cleaning Oven
Laundry Laundry Chute, Laundry Room, Main Level, Mud Room
Exterior
Exterior Feature Balcony, Garden, Gas Grill, Private Yard
Parking Features Attached, Driveway, Garage, Garage Door Opener, Garage Faces Side, Kitchen Level
Garage Spaces 2.0
Fence Back Yard, Fenced, Privacy, Wood
Pool Gunite, In Ground
Community Features Homeowners Assoc, Near Schools, Near Shopping
Utilities Available Cable Available, Electricity Available, Natural Gas Available, Phone Available, Underground Utilities, Water Available
Waterfront Description None
View Rural
Roof Type Composition, Shingle
Street Surface Asphalt
Accessibility None
Handicap Access None
Porch Covered, Front Porch, Patio
Total Parking Spaces 2
Private Pool true
Building
Lot Description Back Yard, Front Yard, Landscaped, Private, Wooded
Story Three Or More
Sewer Septic Tank
Water Private
Architectural Style Cape Cod, European
Level or Stories Three Or More
Structure Type Shingle Siding, Stone
New Construction No
Construction Status Resale
Schools
Elementary Schools Cogburn Woods
Middle Schools Hopewell
High Schools Cambridge
Others
Senior Community no
Restrictions false
Tax ID 22 494109660091
Special Listing Condition None
Read Less Info
Want to know what your home might be worth? Contact us for a FREE valuation!

Our team is ready to help you sell your home for the highest possible price ASAP

Bought with Compass




