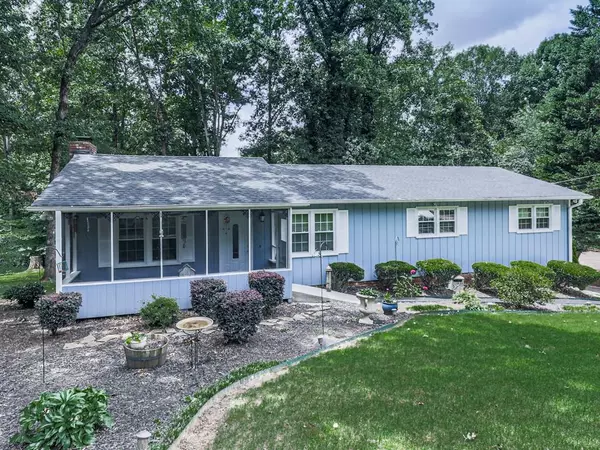For more information regarding the value of a property, please contact us for a free consultation.
Key Details
Sold Price $321,500
Property Type Single Family Home
Sub Type Single Family Residence
Listing Status Sold
Purchase Type For Sale
Square Footage 3,096 sqft
Price per Sqft $103
Subdivision Kingsridge
MLS Listing ID 6914568
Sold Date 09/28/21
Style Ranch
Bedrooms 4
Full Baths 2
Construction Status Resale
HOA Y/N No
Originating Board FMLS API
Year Built 1973
Annual Tax Amount $502
Tax Year 2020
Lot Size 0.687 Acres
Acres 0.6869
Property Description
Honey, stop the car!!! This updated, cozy, private rambler ranch on a full finished basement is nestled back in an established Woodstock neighborhood. The moment you see this freshly painted home; landscaped yard; screened-in & covered front porch, you know you're home. Open floorpan, wood beams, decorative fireplace. Plank & metal siding kitchen wall. Hardwood floor throughout the heart of the house. Carpeted bedrooms. Walk out to covered and screened in back deck with a beautiful view of wildlife and the sound of silence. Finished basement w new paint, new carpet, 4th bdrm, 2 bonus rooms and entry to 1-car garage with workshop and extra storage. Potential in-law suite. Walk out to the backyard and enjoy the new shed with a loft. There is plenty of room to park with the designated spaces. The seller will leave the security camera system. Location is awesome! Award Winning Schools! Very close to Downtown Woodstock, Shopping, Restaurants, Greenprint Walking Trails & Woofstock Dog Park. This is the perfect home to retire or grow a family. Hurry this one won't last long!
Location
State GA
County Cherokee
Area 112 - Cherokee County
Lake Name None
Rooms
Bedroom Description In-Law Floorplan, Master on Main
Other Rooms Outbuilding
Basement Daylight, Driveway Access, Exterior Entry, Finished, Interior Entry
Main Level Bedrooms 3
Dining Room Open Concept, Separate Dining Room
Interior
Interior Features Beamed Ceilings, Entrance Foyer, High Ceilings 9 ft Main, High Speed Internet
Heating Forced Air, Natural Gas
Cooling Ceiling Fan(s), Central Air
Flooring Carpet, Ceramic Tile, Hardwood
Fireplaces Number 1
Fireplaces Type Decorative, Family Room
Window Features Insulated Windows
Appliance Dishwasher, Disposal, Electric Cooktop, Refrigerator, Washer
Laundry In Basement
Exterior
Exterior Feature Private Front Entry, Private Rear Entry, Private Yard, Storage
Parking Features Drive Under Main Level, Driveway, Garage, Garage Door Opener, Garage Faces Side, Parking Pad
Garage Spaces 1.0
Fence None
Pool None
Community Features Near Schools, Near Shopping, Near Trails/Greenway, Restaurant
Utilities Available Cable Available, Electricity Available, Natural Gas Available, Water Available
Waterfront Description None
View Other
Roof Type Composition
Street Surface Asphalt
Accessibility Accessible Approach with Ramp
Handicap Access Accessible Approach with Ramp
Porch Covered, Deck, Enclosed, Front Porch, Screened
Total Parking Spaces 6
Building
Lot Description Back Yard, Front Yard, Landscaped, Private, Wooded
Story One
Sewer Septic Tank
Water Public
Architectural Style Ranch
Level or Stories One
New Construction No
Construction Status Resale
Schools
Elementary Schools Carmel
Middle Schools Woodstock
High Schools Woodstock
Others
Senior Community no
Restrictions false
Tax ID 15N12B 446
Special Listing Condition None
Read Less Info
Want to know what your home might be worth? Contact us for a FREE valuation!

Our team is ready to help you sell your home for the highest possible price ASAP

Bought with Harry Norman Realtors




