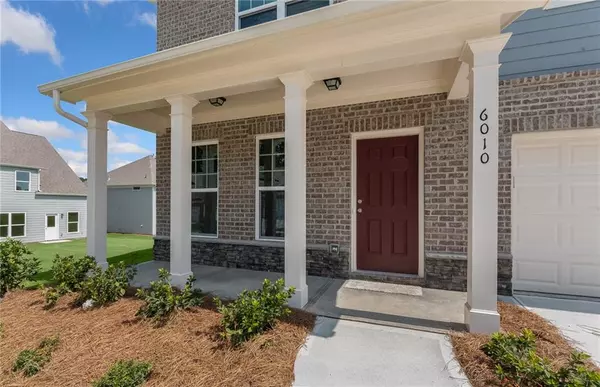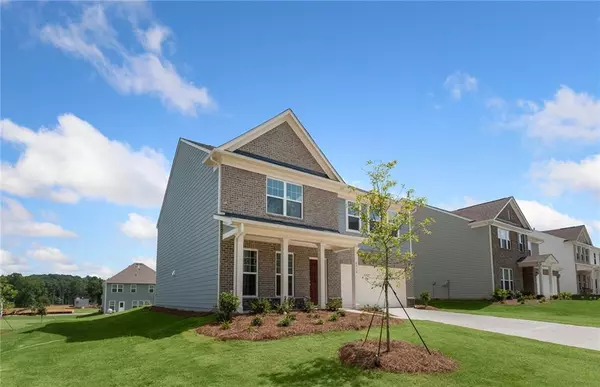For more information regarding the value of a property, please contact us for a free consultation.
Key Details
Sold Price $440,000
Property Type Single Family Home
Sub Type Single Family Residence
Listing Status Sold
Purchase Type For Sale
Square Footage 2,602 sqft
Price per Sqft $169
Subdivision Pinebrook At Hamilton Mill
MLS Listing ID 6923620
Sold Date 09/27/21
Style Traditional
Bedrooms 4
Full Baths 2
Half Baths 1
Construction Status New Construction
HOA Fees $650
HOA Y/N Yes
Originating Board FMLS API
Year Built 2021
Tax Year 2021
Lot Size 10,018 Sqft
Acres 0.23
Property Description
Home is ready NOW, just in time to enroll in our top rated schools including Mill Creek HS. Model floor plan, Hampton offers open space & flexibility w/large kitchen island overlooking great room w/fireplace & everyday dining, a large flex room in the front next to kitchen can be used as formal dining or living area, and an additional flex room off the gathering area – perfect for office or playroom. Large upstairs loft, & 3 spacious secondary bedrooms. Owner's suite features space for sitting area & bath w/separate shower & soaking tub. This Home is Light and Bright with Gray cabinets, quartz counter tops, upgraded SS appliances. Come fall in love w/this special community & Pulte's functional & open plans. Backed by Pulte's 1-2-5-10 year warranty. Community even has a large open park-like space for community gathering or children playing.
Our community is conveniently located near I-85, Mall of Georgia, Little Mulberry Park, and multiple golf courses such as Reunion and Chateau Elan. But with our brand new Clubhouse, Junior Olympic sized pool and two tennis courts and playground there's no need to leave the neighborhood to have a good time. HOMESITE 72
Location
State GA
County Gwinnett
Area 63 - Gwinnett County
Lake Name None
Rooms
Bedroom Description Other
Other Rooms None
Basement None
Dining Room None
Interior
Interior Features Disappearing Attic Stairs, Double Vanity, Entrance Foyer, High Ceilings 9 ft Main
Heating Natural Gas, Zoned
Cooling Central Air
Flooring Other
Fireplaces Type None
Window Features None
Appliance Dishwasher, Disposal, Gas Cooktop, Gas Oven, Gas Range, Microwave, Other
Laundry Laundry Room, Upper Level
Exterior
Exterior Feature Other
Parking Features Driveway, Garage, Garage Door Opener
Garage Spaces 2.0
Fence None
Pool None
Community Features None
Utilities Available Underground Utilities
Waterfront Description None
View Other
Roof Type Composition
Street Surface Paved
Accessibility None
Handicap Access None
Porch Patio
Total Parking Spaces 2
Building
Lot Description Corner Lot, Level
Story Two
Sewer Public Sewer
Water Public
Architectural Style Traditional
Level or Stories Two
Structure Type Brick Front, Cement Siding
New Construction No
Construction Status New Construction
Schools
Elementary Schools Duncan Creek
Middle Schools Osborne
High Schools Mill Creek
Others
Senior Community no
Restrictions false
Ownership Fee Simple
Financing no
Special Listing Condition None
Read Less Info
Want to know what your home might be worth? Contact us for a FREE valuation!

Our team is ready to help you sell your home for the highest possible price ASAP

Bought with V&W Realty, LLC




