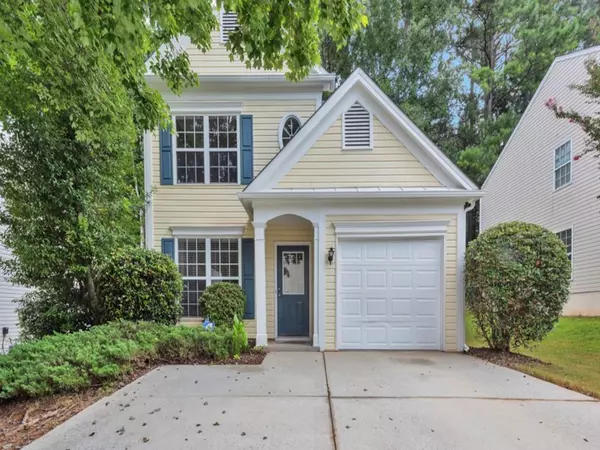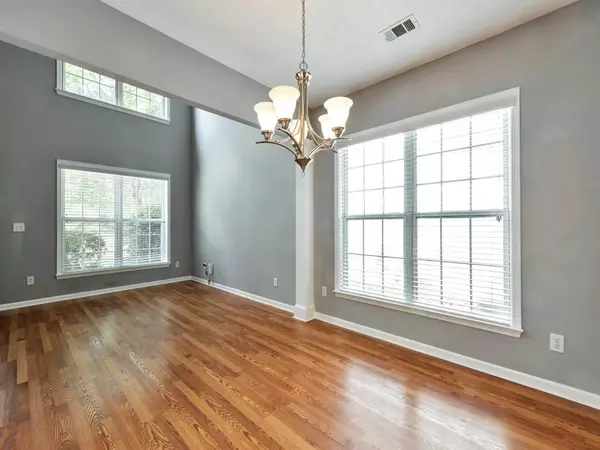For more information regarding the value of a property, please contact us for a free consultation.
Key Details
Sold Price $365,000
Property Type Single Family Home
Sub Type Single Family Residence
Listing Status Sold
Purchase Type For Sale
Square Footage 1,844 sqft
Price per Sqft $197
Subdivision Regency At Northpointe
MLS Listing ID 6936487
Sold Date 09/29/21
Style Cluster Home, Craftsman, Traditional
Bedrooms 3
Full Baths 2
Half Baths 1
Construction Status Resale
HOA Fees $500
HOA Y/N Yes
Originating Board FMLS API
Year Built 1999
Annual Tax Amount $1,835
Tax Year 2020
Lot Size 5,096 Sqft
Acres 0.117
Property Description
Perfect tucked-away Alpharetta location but still in the midst of it all! Walk inside this pristine, move-in ready house and you'll never want to leave - recently painted exterior + interior, gleaming hardwood throughout the main floor, modern kitchen with granite countertop accented with stainless steel appliances. The vaulted ceiling in the main living area gives it a lofty, open vibe. Relax in your spacious master bedroom with walk-in closet and updated bathroom. The secondary bedrooms can be what you want them to be - ZOOM room, guest quarters, yoga room, our whatever room! You're just a short walk to the beautiful community pool. Minutes from GA-400, fabulous shopping and dining options in Avalon, Northpoint, and Downtown Alpharetta. Walk or ride your bike to the Alpharetta Greenway. Did I mention that it's also in a highly rated school district? Prime opportunity in a prime location at an unbeatable value!
Location
State GA
County Fulton
Area 14 - Fulton North
Lake Name None
Rooms
Bedroom Description Oversized Master
Other Rooms None
Basement None
Dining Room Open Concept
Interior
Interior Features High Ceilings 10 ft Main, High Speed Internet, Walk-In Closet(s)
Heating Central, Electric
Cooling Ceiling Fan(s), Central Air
Flooring Carpet, Ceramic Tile, Hardwood
Fireplaces Number 1
Fireplaces Type Factory Built, Gas Starter
Window Features Insulated Windows
Appliance Dishwasher, Disposal, Dryer, Gas Range, Refrigerator, Washer
Laundry Laundry Room, Main Level
Exterior
Exterior Feature Private Front Entry
Parking Features Driveway, Garage, Kitchen Level, Level Driveway, On Street
Garage Spaces 1.0
Fence None
Pool None
Community Features Homeowners Assoc, Near Schools, Near Shopping, Near Trails/Greenway, Pool, Sidewalks, Other
Utilities Available Cable Available, Electricity Available, Natural Gas Available, Sewer Available, Water Available
Waterfront Description None
View Other
Roof Type Composition
Street Surface Asphalt
Accessibility None
Handicap Access None
Porch Patio
Total Parking Spaces 2
Building
Lot Description Level
Story Two
Sewer Public Sewer
Water Public
Architectural Style Cluster Home, Craftsman, Traditional
Level or Stories Two
Structure Type Other
New Construction No
Construction Status Resale
Schools
Elementary Schools New Prospect
Middle Schools Webb Bridge
High Schools Alpharetta
Others
HOA Fee Include Maintenance Grounds, Reserve Fund, Swim/Tennis
Senior Community no
Restrictions false
Tax ID 12 313009152192
Ownership Fee Simple
Financing no
Special Listing Condition None
Read Less Info
Want to know what your home might be worth? Contact us for a FREE valuation!

Our team is ready to help you sell your home for the highest possible price ASAP

Bought with Virtual Properties Realty.com




