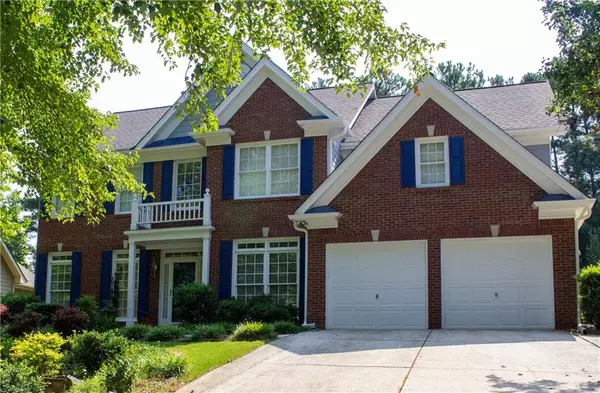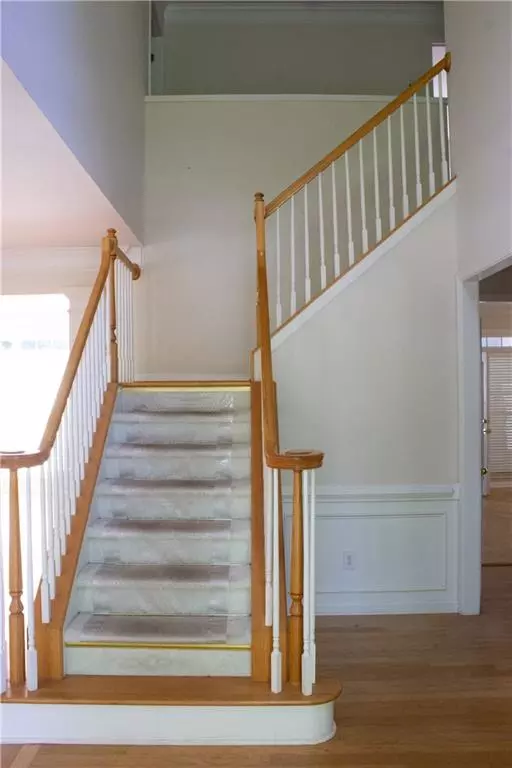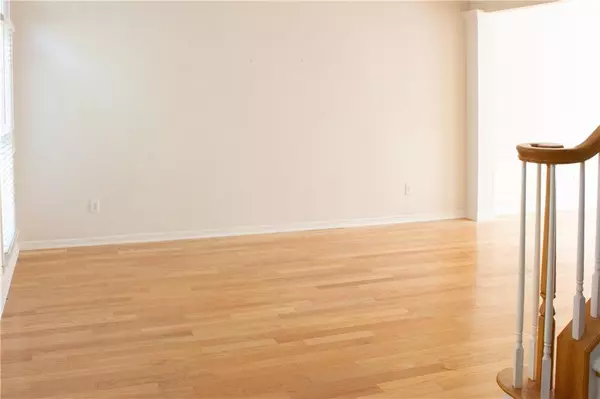For more information regarding the value of a property, please contact us for a free consultation.
Key Details
Sold Price $401,000
Property Type Single Family Home
Sub Type Single Family Residence
Listing Status Sold
Purchase Type For Sale
Square Footage 2,968 sqft
Price per Sqft $135
Subdivision Battleford Plantation
MLS Listing ID 6929448
Sold Date 09/30/21
Style Traditional
Bedrooms 4
Full Baths 2
Half Baths 1
Construction Status Resale
HOA Y/N No
Originating Board FMLS API
Year Built 1999
Annual Tax Amount $979
Tax Year 2020
Lot Size 0.469 Acres
Acres 0.469
Property Description
Look no further, this is it! This stunning, well-maintained, 4 bedroom 2.5 bath home is move-in ready and awaits your personal touch. It not only features an eat-in kitchen with an island and pantry, it also features beautiful hardwood floors throughout. Home office on the main floor. The living room, dining room and great room, which is open to the kitchen, are perfect for a family that loves to entertain. This home has a removable stair lift at the rear stairs for your convenience. It gets even better. Take a moment to enjoy the sunroom, which opens up to a serene back yard, where you'll find apple and pear trees that bear fruit each year. Recently installed new hot water heater along with this home's other many noteworthy attributes including being in a top Cobb County school district make it a gem that won't last long. New HVAC Systems will be installed prior to closing. Schedule your private viewing today!
Location
State GA
County Cobb
Area 74 - Cobb-West
Lake Name None
Rooms
Bedroom Description Other
Other Rooms Shed(s)
Basement None
Dining Room Seats 12+, Separate Dining Room
Interior
Interior Features Double Vanity, Entrance Foyer, High Ceilings 10 ft Main, Tray Ceiling(s), Walk-In Closet(s)
Heating Central, Forced Air
Cooling Ceiling Fan(s), Central Air
Flooring Ceramic Tile, Hardwood
Fireplaces Number 1
Fireplaces Type Family Room, Gas Starter
Window Features Insulated Windows
Appliance Dishwasher, Gas Range, Gas Water Heater, Microwave
Laundry Laundry Room, Upper Level
Exterior
Exterior Feature Private Yard, Storage
Parking Features Attached, Driveway, Garage, Garage Door Opener, Garage Faces Front
Garage Spaces 2.0
Fence None
Pool None
Community Features Near Schools
Utilities Available Cable Available, Electricity Available, Sewer Available, Water Available
Waterfront Description None
View Other
Roof Type Composition, Shingle
Street Surface Asphalt
Accessibility Stair Lift
Handicap Access Stair Lift
Porch Covered, Enclosed
Total Parking Spaces 2
Building
Lot Description Back Yard, Front Yard
Story Two
Sewer Public Sewer
Water Public
Architectural Style Traditional
Level or Stories Two
Structure Type Brick Front
New Construction No
Construction Status Resale
Schools
Elementary Schools Ford
Middle Schools Durham
High Schools Harrison
Others
Senior Community no
Restrictions false
Tax ID 20026601440
Special Listing Condition None
Read Less Info
Want to know what your home might be worth? Contact us for a FREE valuation!

Our team is ready to help you sell your home for the highest possible price ASAP

Bought with Village Premier Collection Georgia, LLC




