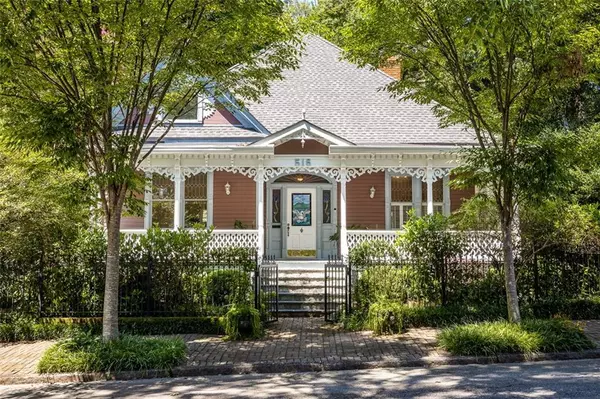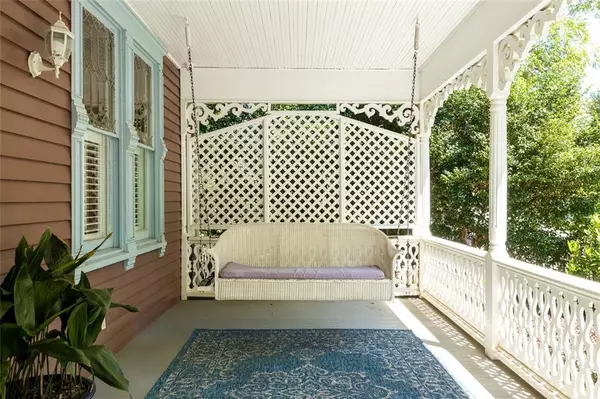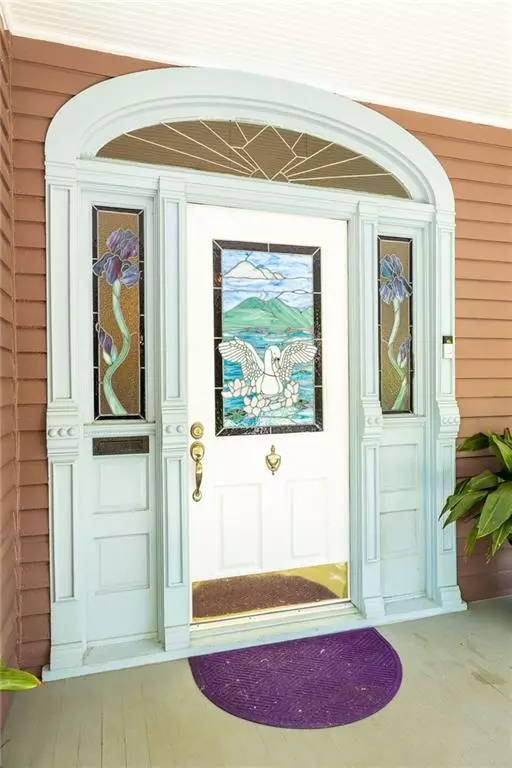For more information regarding the value of a property, please contact us for a free consultation.
Key Details
Sold Price $790,000
Property Type Single Family Home
Sub Type Single Family Residence
Listing Status Sold
Purchase Type For Sale
Square Footage 3,389 sqft
Price per Sqft $233
Subdivision Grant Park
MLS Listing ID 6920573
Sold Date 10/15/21
Style Victorian
Bedrooms 4
Full Baths 3
Construction Status Resale
HOA Y/N No
Originating Board FMLS API
Year Built 1908
Annual Tax Amount $7,753
Tax Year 2020
Lot Size 5,532 Sqft
Acres 0.127
Property Description
Featured in Southern Homes, Victorian Sampler, and Women's World magazines, one can't help but admire the ornate craftsmanship typical of Queen Anne Victorians like 516 Bryan Street. Built in 1908 for George T. Murphy, an accountant at Cudahy Packing Company, this home is a showcase of exquisite millwork as seen by the details on the large rocking-chair front porch – the perfect place to take in the abundant greenery of the beautifully landscaped front garden. Step inside the stained-glass front door and into the grand hall where you'll immediately be taken by the soaring 11-foot ceilings throughout the main floor. With double parlors that flank either side of the entryway, a spacious dining room, and a generous bedroom, this floor plan provides the next residents with numerous options for flexible living spaces. On the main level, four original and working fireplaces have been updated with either gas logs or Valor energy-efficient gas inserts designed to look like Victorian coal-burning hearths. At the rear of the house, a chef's kitchen with custom cabinetry and walk-in pantry opens into an incomparable glass conservatory overlooking the private and lush 2-tiered rear courtyard featuring an Andrew Carson copper and glass wind sculpture, Kensington Palace angel sculpture, and purple Victorian gazing ball on a stand. A spa-like bathroom with oversized shower and laundry room complete the first floor. Upstairs, you'll enjoy lofty cathedral ceilings throughout. The oversized owners' retreat features custom built-ins, numerous walk-in closets, a dressing or reading room, and a spacious en-suite bathroom with dual vanities, a jetted tub.
Location
State GA
County Fulton
Area 23 - Atlanta North
Lake Name None
Rooms
Bedroom Description Oversized Master, Sitting Room
Other Rooms None
Basement Crawl Space
Main Level Bedrooms 2
Dining Room Seats 12+, Separate Dining Room
Interior
Interior Features High Ceilings 10 ft Main, High Ceilings 10 ft Upper, Bookcases, Cathedral Ceiling(s), Double Vanity, Entrance Foyer, His and Hers Closets
Heating Forced Air
Cooling Ceiling Fan(s), Central Air
Flooring Carpet, Hardwood, Ceramic Tile
Fireplaces Number 5
Fireplaces Type Gas Starter
Window Features None
Appliance Dishwasher, Dryer, Disposal, Refrigerator, Gas Range, Microwave, Range Hood, Washer
Laundry Laundry Room, Main Level
Exterior
Exterior Feature Garden, Private Yard, Private Front Entry, Private Rear Entry, Courtyard
Parking Features On Street
Fence Back Yard, Fenced, Front Yard, Wrought Iron
Pool None
Community Features Near Marta, Near Schools, Near Shopping
Utilities Available Other
View Other
Roof Type Composition
Street Surface Paved
Accessibility None
Handicap Access None
Porch Covered, Front Porch, Patio
Building
Lot Description Back Yard, Level, Landscaped, Private, Wooded
Story Two
Sewer Public Sewer
Water Public
Architectural Style Victorian
Level or Stories Two
Structure Type Frame
New Construction No
Construction Status Resale
Schools
Elementary Schools Parkside
Middle Schools Martin L. King Jr.
High Schools Maynard Jackson
Others
Senior Community no
Restrictions false
Tax ID 14 004400030626
Special Listing Condition None
Read Less Info
Want to know what your home might be worth? Contact us for a FREE valuation!

Our team is ready to help you sell your home for the highest possible price ASAP

Bought with Keller Knapp, Inc.




