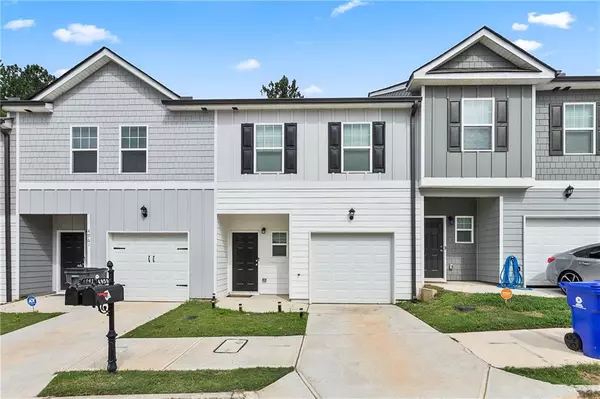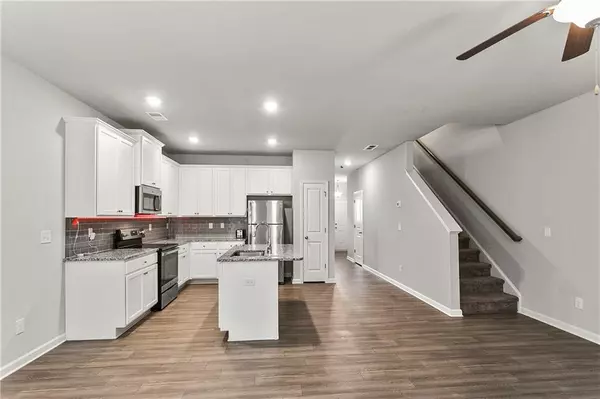For more information regarding the value of a property, please contact us for a free consultation.
Key Details
Sold Price $230,000
Property Type Townhouse
Sub Type Townhouse
Listing Status Sold
Purchase Type For Sale
Square Footage 1,794 sqft
Price per Sqft $128
Subdivision High Grove
MLS Listing ID 6934235
Sold Date 10/08/21
Style Craftsman
Bedrooms 3
Full Baths 2
Half Baths 1
Construction Status Resale
HOA Fees $70
HOA Y/N Yes
Originating Board FMLS API
Year Built 2020
Annual Tax Amount $299
Tax Year 2020
Lot Size 1,794 Sqft
Acres 0.0412
Property Description
Highly sought after townhome plan in a community still building!
open concept living area, 3 beds / 2.5 baths.
Granite kitchen countertops, 42" kitchen cabinets with crown molding, kitchen island with double sinks and garbage disposal. Stainless steel appliances, microwave, stove and dishwasher. Huge walk in closet in Owner's suite. Double vanity in owner's bathroom. Brand new washer and dryer! Spacious secondary bedrooms.
1 car garage. PLEASE NO CALLS. TEXT IF YOU HAVE QUESTIONS! Status will update in LIVE time.
Location
State GA
County Fulton
Area 33 - Fulton South
Lake Name None
Rooms
Bedroom Description None
Other Rooms None
Basement None
Dining Room Open Concept
Interior
Interior Features Walk-In Closet(s)
Heating Central, Electric
Cooling Central Air
Flooring Carpet
Fireplaces Type None
Window Features Insulated Windows
Appliance Dishwasher, Disposal, Dryer, Electric Cooktop, Washer
Laundry Upper Level
Exterior
Exterior Feature None
Parking Features Garage
Garage Spaces 1.0
Fence Back Yard, Privacy
Pool None
Community Features None
Utilities Available Cable Available, Electricity Available, Water Available
View Rural
Roof Type Shingle
Street Surface Asphalt
Accessibility None
Handicap Access None
Porch Covered
Total Parking Spaces 1
Building
Lot Description Back Yard
Story Two
Sewer Public Sewer
Water Public
Architectural Style Craftsman
Level or Stories Two
Structure Type Other
New Construction No
Construction Status Resale
Schools
Elementary Schools Wolf Creek
Middle Schools Renaissance
High Schools Langston Hughes
Others
Senior Community no
Restrictions true
Tax ID 09F320001373304
Ownership Fee Simple
Financing yes
Special Listing Condition None
Read Less Info
Want to know what your home might be worth? Contact us for a FREE valuation!

Our team is ready to help you sell your home for the highest possible price ASAP

Bought with Perks By Perk Real Estate




