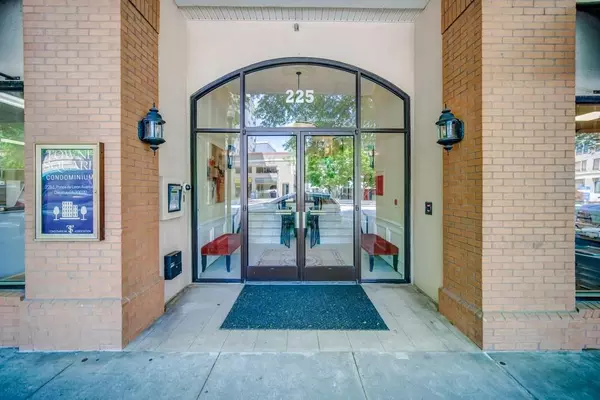For more information regarding the value of a property, please contact us for a free consultation.
Key Details
Sold Price $357,000
Property Type Condo
Sub Type Condominium
Listing Status Sold
Purchase Type For Sale
Square Footage 1,625 sqft
Price per Sqft $219
Subdivision Towne Square Condominium
MLS Listing ID 6875884
Sold Date 06/04/21
Style Mid-Rise (up to 5 stories), Traditional
Bedrooms 2
Full Baths 2
Construction Status Resale
HOA Fees $415
HOA Y/N Yes
Originating Board FMLS API
Year Built 2000
Annual Tax Amount $8,473
Tax Year 2019
Property Description
City life at its best! The location of this condominium is ideal. Walk to restaurants, shops, parks, festivals, specialty shops, and much more. Marta's access is within walking distance. Walk a little over two blocks to Emory hospital. No need to drive when everything is at your fingertips! Explore the possibilities in design for your kitchen and bathroom and transform this condo into the perfect home in the city. This is a fantastic opportunity to have a home in the fabulous city of Decatur, it doesn't get better than that. This unit is very close to the elevator for easy access. If you would like to own a car you will have an assigned parking place close to the elevator. This unit is one of the largest floor plans in Towne Square Condominiums. Come and see it for yourself; As you walk into the foyer you will see a spacious living room and a separate dining room. The kitchen is spacious, perfect for the passionate amateur chef. The laundry room is convenient for the kitchen. The owner's master suite has plenty of room for your comfort, and it has two closets. The master bath has double vanities. This floor plan is excellent for roommates as the secondary room offers a spacious bathroom and plenty of room to make it your own retreat. Plenty of sunlight. This condominium offers many amenities; an exercise room, business room, gathering area, two grills, swimming pool, patio area, and a private parking deck. Your possibilities are endless!
Location
State GA
County Dekalb
Area 52 - Dekalb-West
Lake Name None
Rooms
Bedroom Description Split Bedroom Plan
Other Rooms None
Basement None
Main Level Bedrooms 2
Dining Room Open Concept
Interior
Interior Features High Ceilings 9 ft Upper, High Speed Internet, Entrance Foyer, His and Hers Closets, Walk-In Closet(s)
Heating Central, Electric, Heat Pump
Cooling Ceiling Fan(s), Central Air
Flooring Carpet, Hardwood
Fireplaces Type Factory Built, Gas Log, Great Room
Window Features Insulated Windows
Appliance Dishwasher, Refrigerator, Gas Range, Microwave
Laundry In Hall, Laundry Room
Exterior
Exterior Feature Gas Grill, Balcony
Parking Features Assigned
Fence None
Pool None
Community Features Business Center, Clubhouse, Public Transportation, Dog Park, Pool, Sidewalks, Near Shopping
Utilities Available Cable Available, Electricity Available, Natural Gas Available, Sewer Available, Water Available
Waterfront Description None
View City
Roof Type Composition
Street Surface None
Accessibility Accessible Elevator Installed
Handicap Access Accessible Elevator Installed
Porch None
Total Parking Spaces 1
Building
Lot Description Level
Story One
Sewer Public Sewer
Water Public
Architectural Style Mid-Rise (up to 5 stories), Traditional
Level or Stories One
Structure Type Stucco
New Construction No
Construction Status Resale
Schools
Elementary Schools Glennwood
Middle Schools Renfroe
High Schools Decatur
Others
HOA Fee Include Maintenance Structure, Trash, Reserve Fund, Sewer, Water
Senior Community no
Restrictions true
Tax ID 15 246 07 069
Ownership Condominium
Financing no
Special Listing Condition None
Read Less Info
Want to know what your home might be worth? Contact us for a FREE valuation!

Our team is ready to help you sell your home for the highest possible price ASAP

Bought with Karafotias Realty Company




