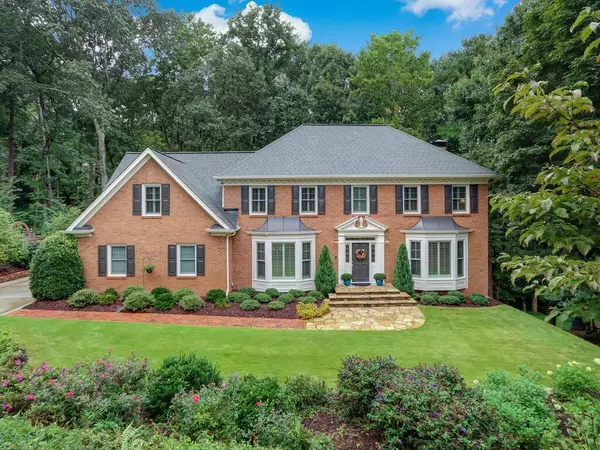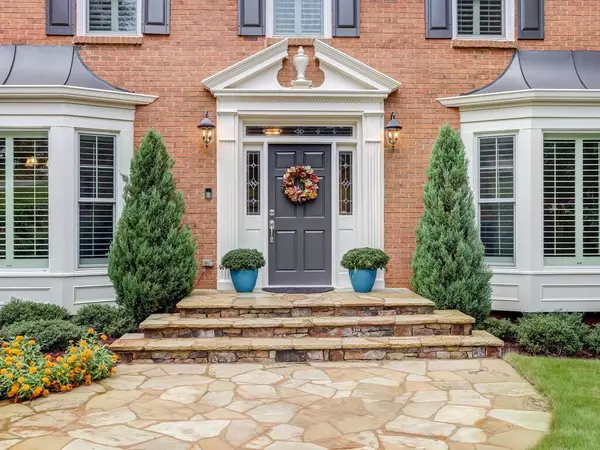For more information regarding the value of a property, please contact us for a free consultation.
Key Details
Sold Price $650,000
Property Type Single Family Home
Sub Type Single Family Residence
Listing Status Sold
Purchase Type For Sale
Square Footage 2,935 sqft
Price per Sqft $221
Subdivision Deerfield
MLS Listing ID 6946799
Sold Date 10/27/21
Style Traditional
Bedrooms 4
Full Baths 4
Half Baths 1
Construction Status Updated/Remodeled
HOA Fees $785
HOA Y/N Yes
Originating Board FMLS API
Year Built 1984
Annual Tax Amount $5,766
Tax Year 2020
Lot Size 0.521 Acres
Acres 0.521
Property Description
Naure Lover's dream home with a private setting on a cul-de-sac street. Hardwood floors throughout. New shutters and Pella windows, freshly painted inside & out, new driveway & insulated garage door, newer roof and HVAC systems - just some of the wonderful improvements & updates to this beautiful home. While entering on the stone front steps, turn & gaze at the landscaped garden area and lovely front yard. Upon entry, you will be flanked by the formal living room/home office and separate dining room, all flowing to the firelit family room, half bath & kitchen. Firelit keeping room has wall wash lighting to accent the 18+ cathedral ceiling. The wall of windows overlooks patio and camelia garden, and the natural splendor of the backyard and beyond. You can also admire this scene from the large screened porch with tile floor & craftsman styled ceiling, and lovely deck area. The bright & cheery kitchen boasts stainless appliances, granite counters & island with gas cooktop.
The second level owner's suite offers a trey ceiling & large walk-in closet, & a spa style bathroom with cathedral ceiling & jacuzzi soaking tub. Additionally are 3 secondary bedrooms, 2 full baths, laundry room and back stairs. The basement includes a rec room with gas fireplace & full bath for additional entertaining space or a teenager's getaway. In addition find a large, unfinished storage area with workbench, shelving and mechanical systems. This home is truly "move-in ready" with an electric vehicle (EV) charging outlet installed in the two-car garage. Friendly, active, swim & tennis Deerfield subdivision has a beautiful new pool and pavilion, playground, park and lighted tennis courts all neatly tucked away in a relaxing setting.
Location
State GA
County Fulton
Area 121 - Dunwoody
Lake Name None
Rooms
Bedroom Description Oversized Master, Split Bedroom Plan
Other Rooms None
Basement Daylight, Exterior Entry, Finished Bath, Finished, Full, Interior Entry
Dining Room Separate Dining Room
Interior
Interior Features High Ceilings 10 ft Lower, Bookcases, Double Vanity, Disappearing Attic Stairs, High Speed Internet, Entrance Foyer, Beamed Ceilings, Tray Ceiling(s), Walk-In Closet(s)
Heating Central, Forced Air, Natural Gas, Zoned
Cooling Ceiling Fan(s), Central Air, Zoned, Whole House Fan
Flooring Carpet, Ceramic Tile, Hardwood
Fireplaces Number 3
Fireplaces Type Basement, Family Room, Gas Log, Gas Starter, Great Room, Glass Doors
Window Features Plantation Shutters, Shutters, Insulated Windows
Appliance Double Oven, Dishwasher, Disposal, Electric Oven, Refrigerator, Gas Range, Gas Water Heater, Gas Cooktop, Microwave, Self Cleaning Oven
Laundry Laundry Room, Upper Level
Exterior
Exterior Feature Garden, Private Yard, Private Front Entry, Private Rear Entry, Rear Stairs
Parking Features Attached, Garage Door Opener, Driveway, Electric Vehicle Charging Station(s), Garage, Garage Faces Side, Kitchen Level
Garage Spaces 2.0
Fence None
Pool None
Community Features Homeowners Assoc, Playground, Pool, Street Lights, Swim Team, Tennis Court(s)
Utilities Available Cable Available, Electricity Available, Sewer Available, Water Available, Natural Gas Available
View Other
Roof Type Composition, Shingle
Street Surface Paved
Accessibility None
Handicap Access None
Porch Patio, Deck
Total Parking Spaces 2
Building
Lot Description Back Yard, Cul-De-Sac, Landscaped, Private, Sloped, Front Yard
Story Two
Sewer Public Sewer
Water Public
Architectural Style Traditional
Level or Stories Two
Structure Type Brick 4 Sides
New Construction No
Construction Status Updated/Remodeled
Schools
Elementary Schools Dunwoody Springs
Middle Schools Sandy Springs
High Schools North Springs
Others
HOA Fee Include Maintenance Grounds, Reserve Fund, Swim/Tennis
Senior Community no
Restrictions false
Tax ID 06 033800030387
Ownership Fee Simple
Special Listing Condition None
Read Less Info
Want to know what your home might be worth? Contact us for a FREE valuation!

Our team is ready to help you sell your home for the highest possible price ASAP

Bought with Compass




