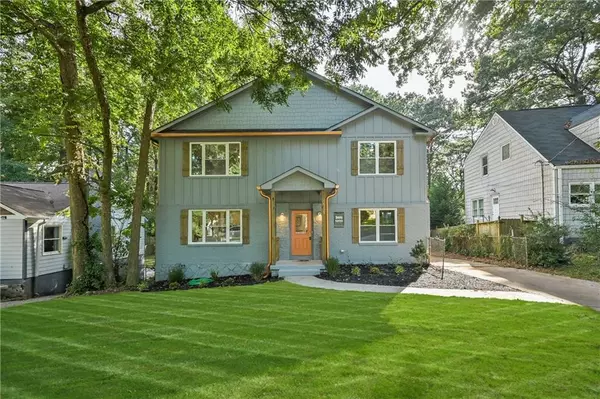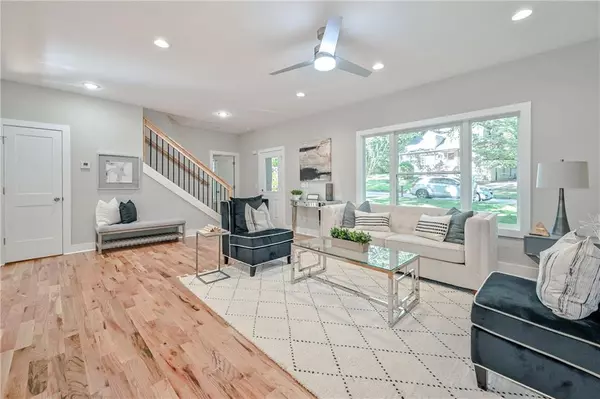For more information regarding the value of a property, please contact us for a free consultation.
Key Details
Sold Price $645,000
Property Type Single Family Home
Sub Type Single Family Residence
Listing Status Sold
Purchase Type For Sale
Square Footage 2,200 sqft
Price per Sqft $293
Subdivision Kirkwood Area
MLS Listing ID 6942394
Sold Date 11/02/21
Style Traditional
Bedrooms 4
Full Baths 3
Half Baths 1
Construction Status Updated/Remodeled
HOA Y/N No
Originating Board FMLS API
Year Built 1949
Annual Tax Amount $3,664
Tax Year 2020
Lot Size 0.300 Acres
Acres 0.3
Property Description
Location, Location, Location! This pedestrian friendly neighborhood is perfect for the homeowner that loves to walk to parks, restaurants and shopping of the Kirkwood neighborhood. Only a short distance from the Atlanta Beltline, Madison yards, and much more. This beautiful home was completely renovated with a second story addition. An open concept floorplan with high end finishes and exquisite craftsmanship won't disappoint. Walk into the light filled family room that is pre-wired for cable/internet and beautiful hardwood floors throughout. A Chefs kitchen with Quartz countertops, wine cooler, and high end stainless appliances. An en-suite on main level that's perfect for your overnight guest. Private office overlooking backyard. Who needs to go to the spa when your Owners suite features a spa like bathroom with a large soaking tub, his & hers shower and Quartz countertops. Relax on your rear deck overlooking the deep backyard. OPEN FOR VIEWING SATURDAY 10/02/2021 1-3 pm. & SUNDAY 10/03/2021 1-3 pm.
Location
State GA
County Dekalb
Area 52 - Dekalb-West
Lake Name None
Rooms
Bedroom Description In-Law Floorplan, Oversized Master, Other
Other Rooms None
Basement Crawl Space
Main Level Bedrooms 1
Dining Room Open Concept
Interior
Interior Features Double Vanity, Low Flow Plumbing Fixtures, Walk-In Closet(s)
Heating Central
Cooling Ceiling Fan(s), Central Air
Flooring Ceramic Tile, Hardwood
Fireplaces Type None
Window Features Shutters
Appliance Dishwasher, Gas Oven, Gas Range, Gas Water Heater, Microwave, Range Hood, Refrigerator
Laundry Laundry Room, Upper Level
Exterior
Exterior Feature Private Front Entry, Private Rear Entry, Private Yard
Parking Features Driveway
Fence None
Pool None
Community Features Near Beltline, Near Shopping, Park, Playground, Street Lights
Utilities Available Electricity Available, Natural Gas Available, Sewer Available, Water Available
View Other
Roof Type Shingle
Street Surface Paved
Accessibility None
Handicap Access None
Porch Deck, Front Porch
Total Parking Spaces 4
Building
Lot Description Back Yard, Front Yard, Private
Story Two
Sewer Public Sewer
Water Public
Architectural Style Traditional
Level or Stories Two
Structure Type Other
New Construction No
Construction Status Updated/Remodeled
Schools
Elementary Schools Ronald E Mcnair Discover Learning Acad
Middle Schools Mcnair - Dekalb
High Schools Mcnair
Others
Senior Community no
Restrictions false
Tax ID 15 179 02 027
Special Listing Condition None
Read Less Info
Want to know what your home might be worth? Contact us for a FREE valuation!

Our team is ready to help you sell your home for the highest possible price ASAP

Bought with Ansley Real Estate




