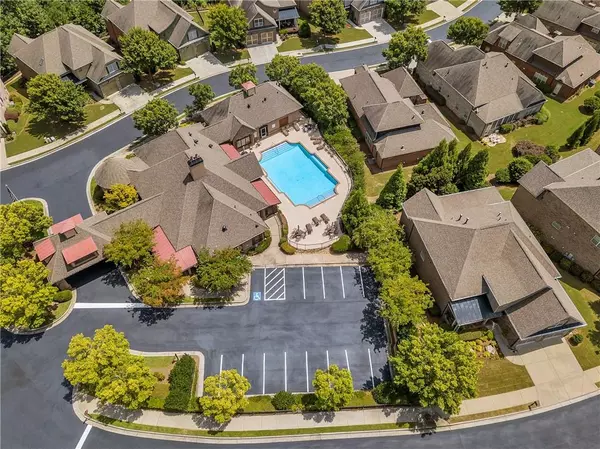For more information regarding the value of a property, please contact us for a free consultation.
Key Details
Sold Price $589,999
Property Type Single Family Home
Sub Type Single Family Residence
Listing Status Sold
Purchase Type For Sale
Square Footage 4,100 sqft
Price per Sqft $143
Subdivision Brookhaven At Johns Creek
MLS Listing ID 6603318
Sold Date 11/22/19
Style Craftsman
Bedrooms 4
Full Baths 3
Half Baths 1
Construction Status Resale
HOA Y/N No
Originating Board FMLS API
Year Built 2008
Annual Tax Amount $4,462
Tax Year 2018
Lot Size 7,405 Sqft
Acres 0.17
Property Description
SPECTACULAR former MODEL Home in prestigious Gated 55 & Better community. Award winning Master on Main Ansley Plan boasts Open concept living. Chefs kitchen, SS appliances, Double french doors open to outdoor PORCH complete w Stone Fireplace-Hearth, Sealed Slate floor, Windows & Screens for all Seasons. Upstairs offers Spacious Bedroom-Bath. Finished Terrace Level w Fireplace, Media Room, Heated/Cooled Storage. World Class Amenities Clubhouse, Pool, Fitness,Tennis/Pickleball,Community Garden, Walking Trail & Bocce Court. Clubhouse is adjacent, BEST lot in the Community! This home has been meticulously maintained. Sellers have left no stone unturned. Upscale Senior community in Sought after Johns Creek area. World Class Emory Healthcare 1.7 miles away. Nothing is more than a 5-10 minute drive from this location. Backyard & rear outdoor patio have recently been professionally landscaped. New Interior Paint, Garage floor has Epoxy Coating. Too many upgrades to mention. Can not appreciate home from pictures, this is a MUST SEE!
Location
State GA
County Fulton
Area 14 - Fulton North
Lake Name None
Rooms
Bedroom Description Master on Main, Oversized Master, Split Bedroom Plan
Other Rooms None
Basement Finished, Finished Bath, Full, Interior Entry
Main Level Bedrooms 2
Dining Room Open Concept, Seats 12+
Interior
Interior Features Bookcases, Cathedral Ceiling(s), High Ceilings 9 ft Lower, High Ceilings 9 ft Upper, High Ceilings 10 ft Main, Walk-In Closet(s)
Heating Heat Pump, Natural Gas, Zoned
Cooling Ceiling Fan(s), Central Air, Zoned
Flooring Carpet, Ceramic Tile, Hardwood
Fireplaces Number 3
Fireplaces Type Basement, Family Room, Gas Log, Gas Starter
Window Features Insulated Windows, Plantation Shutters
Appliance Dishwasher, Disposal, Electric Oven, Gas Cooktop, Gas Water Heater
Laundry Laundry Room, Main Level
Exterior
Exterior Feature Garden, Private Front Entry, Private Rear Entry, Private Yard
Parking Features Driveway, Garage, Garage Door Opener, Garage Faces Front, Level Driveway
Garage Spaces 2.0
Fence None
Pool None
Community Features Catering Kitchen, Clubhouse, Fitness Center, Gated, Homeowners Assoc, Meeting Room, Near Shopping, Near Trails/Greenway, Pool, Sidewalks, Tennis Court(s)
Utilities Available Cable Available, Electricity Available, Natural Gas Available, Phone Available, Sewer Available, Underground Utilities, Water Available
Waterfront Description None
View Other
Roof Type Composition
Street Surface Asphalt
Accessibility Accessible Doors, Accessible Entrance
Handicap Access Accessible Doors, Accessible Entrance
Porch Covered, Front Porch, Rear Porch, Screened
Total Parking Spaces 2
Building
Lot Description Back Yard, Corner Lot, Front Yard, Landscaped
Story Two
Sewer Public Sewer
Water Public
Architectural Style Craftsman
Level or Stories Two
Structure Type Brick 4 Sides, Stone
New Construction No
Construction Status Resale
Schools
Elementary Schools Shakerag
Middle Schools River Trail
High Schools Northview
Others
HOA Fee Include Maintenance Grounds, Reserve Fund, Security, Swim/Tennis, Trash
Senior Community no
Restrictions true
Tax ID 11 113004061741
Special Listing Condition None
Read Less Info
Want to know what your home might be worth? Contact us for a FREE valuation!

Our team is ready to help you sell your home for the highest possible price ASAP

Bought with Atlanta Intown Real Estate Services




