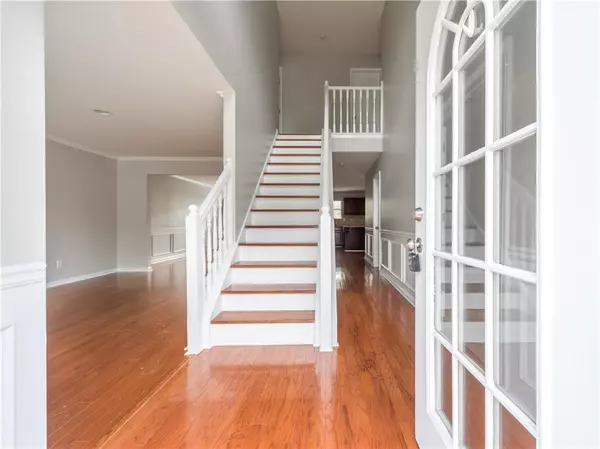For more information regarding the value of a property, please contact us for a free consultation.
Key Details
Sold Price $215,000
Property Type Single Family Home
Sub Type Single Family Residence
Listing Status Sold
Purchase Type For Sale
Square Footage 3,188 sqft
Price per Sqft $67
Subdivision Cooks Landing
MLS Listing ID 6636552
Sold Date 11/29/19
Style Traditional
Bedrooms 4
Full Baths 3
HOA Fees $450
Originating Board FMLS API
Year Built 2005
Annual Tax Amount $2,035
Tax Year 2018
Lot Size 0.266 Acres
Property Description
Sparkling clean, updated, and turnkey--all that's missing is your personal touch! Designed with your family in mind, the open and flowing floorplan features gleaming hardwood floors, large windows, and fresh paint throughout, offering a neutral and welcoming atmosphere to all who enter. Explore all the flavors of the inspiring eat-in kitchen boasting granite counter tops, recessed lighting, and a spectacular tiled backsplash, ideal for entertaining and cooking up scrumptious meals. The study/office on the main level features double doors and an attached full bath, offering the perfect private space for a home office or even a 5th bedroom! Retreat and recharge in the massive owner's suite with cathedral ceiling and sitting room, allowing you to relish in tranquility at the end of each busy day. Built for entertaining, the large fenced-in backyard features a huge concrete patio, pergola, and a sprawling terraced level that's perfect for recreational activities. Amazing homes like this don't last long! Schedule your showing today before it disappears!
Location
State GA
County Fulton
Rooms
Other Rooms Pergola
Basement None
Dining Room Separate Dining Room
Interior
Interior Features Cathedral Ceiling(s), Double Vanity, Entrance Foyer, Entrance Foyer 2 Story, High Ceilings 9 ft Main, High Ceilings 9 ft Upper, Tray Ceiling(s), Walk-In Closet(s)
Heating Forced Air, Natural Gas
Cooling Ceiling Fan(s), Central Air
Flooring Carpet, Hardwood
Fireplaces Number 1
Fireplaces Type Family Room
Laundry Laundry Room, Upper Level
Exterior
Exterior Feature Private Yard
Parking Features Attached, Driveway, Garage, Garage Door Opener, Garage Faces Front, Kitchen Level, Level Driveway
Garage Spaces 2.0
Fence Back Yard, Fenced, Privacy, Wood
Pool None
Community Features Clubhouse, Homeowners Assoc, Pool, Sidewalks, Street Lights
Utilities Available Cable Available, Electricity Available, Natural Gas Available, Sewer Available, Underground Utilities, Water Available
View Other
Roof Type Composition, Shingle
Building
Lot Description Back Yard, Front Yard, Landscaped, Level, Private, Sloped
Story Two
Sewer Public Sewer
Water Public
New Construction No
Schools
Elementary Schools Renaissance
Middle Schools Renaissance
High Schools Langston Hughes
Others
Senior Community no
Special Listing Condition None
Read Less Info
Want to know what your home might be worth? Contact us for a FREE valuation!

Our team is ready to help you sell your home for the highest possible price ASAP

Bought with Non FMLS Member




