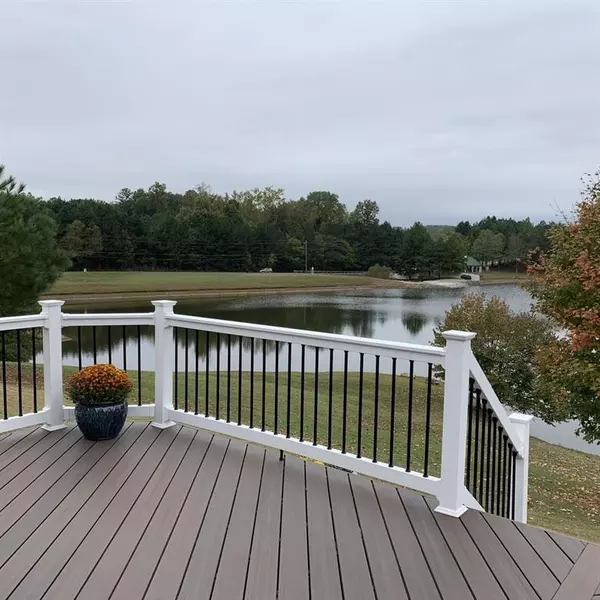For more information regarding the value of a property, please contact us for a free consultation.
Key Details
Sold Price $200,000
Property Type Single Family Home
Sub Type Single Family Residence
Listing Status Sold
Purchase Type For Sale
Square Footage 2,350 sqft
Price per Sqft $85
Subdivision Lake Overlook
MLS Listing ID 6637521
Sold Date 12/31/19
Style Ranch
Bedrooms 4
Full Baths 2
HOA Fees $350
Originating Board FMLS API
Year Built 2003
Annual Tax Amount $2,236
Tax Year 2018
Lot Size 0.313 Acres
Property Description
**BACK ON MARKET** Buyers Loan Fell Through!! Hurry! This home has it all! Meticulously Maintained Ranch home offer the spacious, open concept throughout! Large kitchen overlooks the large family room, breakfast area connected to the gorgeous sunroom. The custom built, luxurious deck overlooks the Large backyard connected to the stunning lake. This makes entertaining guests a MUST! Three large bedrooms including a over-sized master with spacious bathroom and walk-in closet! Upstairs is a huge bonus room perfect for the kids, man cave, or office! This home won't last!!
Location
State GA
County Fulton
Rooms
Other Rooms None
Basement None
Dining Room None
Interior
Interior Features Entrance Foyer, Walk-In Closet(s)
Heating Central, Electric
Cooling Central Air
Flooring None
Fireplaces Number 1
Fireplaces Type None
Laundry Laundry Room
Exterior
Exterior Feature Other
Parking Features Garage
Garage Spaces 2.0
Fence None
Pool None
Community Features None
Utilities Available None
Waterfront Description Lake, Lake Front
Roof Type Composition
Building
Lot Description Back Yard, Lake/Pond On Lot, Landscaped
Story One
Sewer Public Sewer
Water Public
New Construction No
Schools
Elementary Schools Liberty Point
Middle Schools Bear Creek - Fulton
High Schools Langston Hughes
Others
Senior Community no
Special Listing Condition None
Read Less Info
Want to know what your home might be worth? Contact us for a FREE valuation!

Our team is ready to help you sell your home for the highest possible price ASAP

Bought with PalmerHouse Properties




