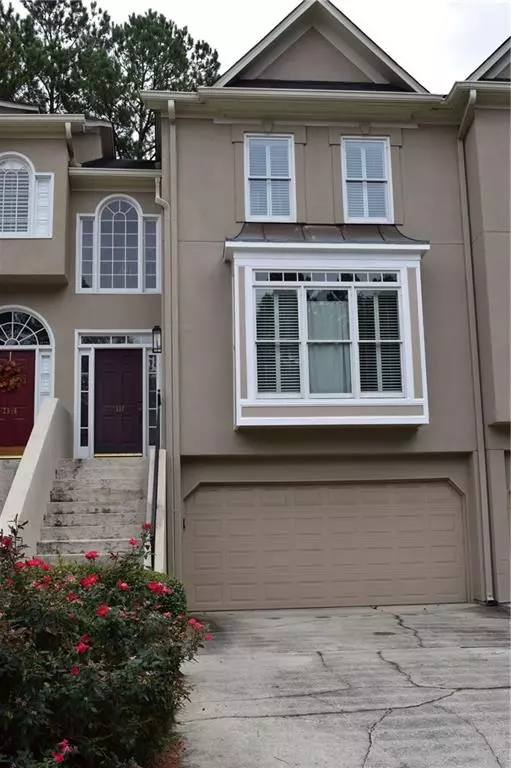For more information regarding the value of a property, please contact us for a free consultation.
Key Details
Sold Price $267,505
Property Type Townhouse
Sub Type Townhouse
Listing Status Sold
Purchase Type For Sale
Square Footage 2,764 sqft
Price per Sqft $96
Subdivision Park At Oakley Downs
MLS Listing ID 6642632
Sold Date 03/06/20
Style Traditional
Bedrooms 3
Full Baths 3
Half Baths 1
HOA Fees $350
Originating Board FMLS API
Year Built 1992
Annual Tax Amount $2,939
Tax Year 2018
Lot Size 6,011 Sqft
Property Description
FMLS PUBLIC REMARKS:3 BED/3.5 BATH JOHN WIELAND TOWNHOME. ONE OF THE LARGER FLOORPLANS OFFERED, THIS HOMEHAS IT ALL! ENJOY A LARGE EAT-IN KITCHEN, SEPARATE DINING ROOM, SUNROOM WITH TILED FLOORS, A DECK, FAMILY ROOM WITH BUILT-INS & FP. SPACIOUS MASTER SUITE WITH BUILT-INS AND WALK-IN CLOSET, OVERSIZED GARDEN TUB AND TILE SHOWER. LARGE ENSUITE GUEST BEDROOM. FINISHED TERRACE LEVEL FEATURES: WET BAR, BEDROOM & FULL BATH. SOLD AS-IS, BRING YOUR UPDATES & MAKE IT YOUR OWN. CONVENIENTLY LOCATED NEAR: SMYRNA MARKET, SUNTRUST PARK AND THE BATTERY.
Location
State GA
County Cobb
Rooms
Other Rooms None
Basement Driveway Access, Exterior Entry, Finished, Full
Dining Room Open Concept, Separate Dining Room
Interior
Interior Features Bookcases, Double Vanity, Entrance Foyer, Entrance Foyer 2 Story, Walk-In Closet(s), Wet Bar
Heating Central, Electric
Cooling Attic Fan, Ceiling Fan(s), Central Air
Flooring Carpet, Ceramic Tile, Hardwood
Fireplaces Number 1
Fireplaces Type Factory Built, Family Room
Laundry In Hall, Upper Level
Exterior
Exterior Feature Private Front Entry, Private Rear Entry, Private Yard
Parking Features Drive Under Main Level, Driveway, Garage, Garage Faces Front
Garage Spaces 2.0
Fence None
Pool None
Community Features Homeowners Assoc, Near Schools, Near Shopping, Park, Pool
Utilities Available Cable Available, Phone Available, Sewer Available, Water Available
Waterfront Description None
View Other
Roof Type Composition
Building
Lot Description Landscaped, Level
Story Three Or More
Sewer Public Sewer
Water Public
New Construction No
Schools
Elementary Schools Argyle
Middle Schools Campbell
High Schools Campbell
Others
Senior Community no
Ownership Fee Simple
Special Listing Condition None
Read Less Info
Want to know what your home might be worth? Contact us for a FREE valuation!

Our team is ready to help you sell your home for the highest possible price ASAP

Bought with Non FMLS Member




