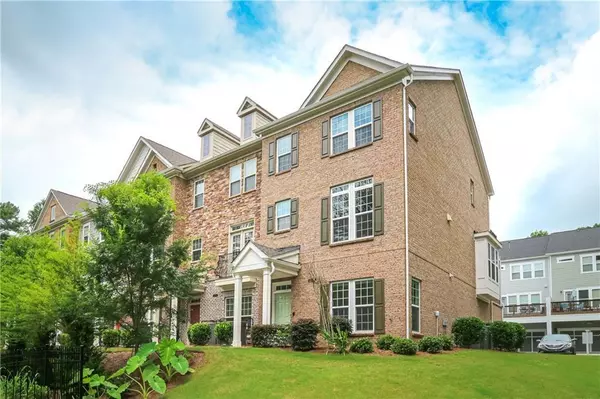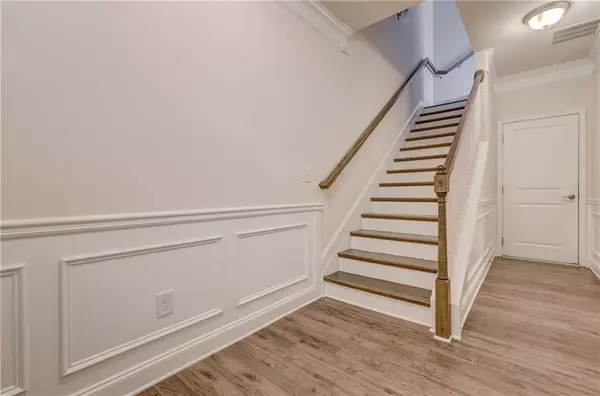For more information regarding the value of a property, please contact us for a free consultation.
Key Details
Sold Price $539,500
Property Type Townhouse
Sub Type Townhouse
Listing Status Sold
Purchase Type For Sale
Square Footage 2,200 sqft
Price per Sqft $245
Subdivision Parkside At Mason Mill
MLS Listing ID 6942608
Sold Date 11/05/21
Style Traditional
Bedrooms 3
Full Baths 3
Half Baths 1
Construction Status Resale
HOA Fees $295
HOA Y/N Yes
Originating Board FMLS API
Year Built 2018
Annual Tax Amount $7,996
Tax Year 2020
Lot Size 797 Sqft
Acres 0.0183
Property Description
Beautiful sunny and bright END UNIT located in the most private back area of the community, with hard-to-find side/back yard and updates galore! This unit has huge windows throughout affording it views of the woods & landscaped areas like no other townhouse in the subdivision. Open concept kitchen has a huge island w/additional storage on either end, SS appliances including five-burner gas cooktops, clean white cabinets, large pantry. Main level has hardwoods, dining, great room, and office nook, plus an extra flexible space for workouts, play area, or 2nd office area. UPGRADES OF OVER $15,000 Include the following: Top/Down & Bottom/UP blinds throughout; Arhaus dining room light; Newly painted double decks perfect for morning coffee or afternoon happy hour; under-decking on the top-level deck with ceiling fan & light for protection from the rain! Master suite is huge with a luxurious bathroom, like-new tile, upgraded shower heads, double vanity; freshly painted/sealed garage, programmable garage door openers; RING lighting over garage door for security; remote control lighting throughout; hose bibs and electrical outlets in front and back of house. Ceiling fans in all bdrms as well as family and bonus rooms. Additional custom storage shelving throughout. This is the only townhouse that has both a side and back yard and convenient guest parking nearby. Parkside at Mason Mill offers perfect intown living in Decatur and robust amenities: Mason Mill Dog Park, easy access to the PATH's South Peachtree Creek walking trail. Easy access to Emory, CDC, VA Hospital, Downtown Decatur Square; walking distance to Toco Hills which provides convenient shopping, restaurants, and many other services. Easy access to I-85, 78, and just 25-30 min to the airport.
Location
State GA
County Dekalb
Area 52 - Dekalb-West
Lake Name None
Rooms
Bedroom Description Oversized Master
Other Rooms None
Basement Driveway Access, Exterior Entry, Finished, Finished Bath, Full, Interior Entry
Dining Room Open Concept
Interior
Interior Features Double Vanity, Entrance Foyer, High Ceilings 9 ft Lower, High Ceilings 9 ft Main, High Ceilings 9 ft Upper, His and Hers Closets, Low Flow Plumbing Fixtures, Walk-In Closet(s)
Heating Central, Electric, Zoned
Cooling Ceiling Fan(s), Central Air, Zoned
Flooring Carpet, Ceramic Tile, Hardwood
Fireplaces Type None
Window Features Insulated Windows
Appliance Dishwasher, Disposal, Gas Range, Microwave, Refrigerator
Laundry In Hall, Upper Level
Exterior
Exterior Feature Private Front Entry, Private Rear Entry
Parking Features Garage
Garage Spaces 2.0
Fence None
Pool In Ground
Community Features Clubhouse, Fitness Center, Homeowners Assoc, Near Marta, Near Shopping, Near Trails/Greenway, Pool, Street Lights
Utilities Available Cable Available, Electricity Available, Natural Gas Available, Sewer Available, Water Available
View Other
Roof Type Composition
Street Surface Paved
Accessibility None
Handicap Access None
Porch Covered, Deck
Total Parking Spaces 2
Private Pool false
Building
Lot Description Back Yard, Cul-De-Sac, Level
Story Three Or More
Sewer Public Sewer
Water Public
Architectural Style Traditional
Level or Stories Three Or More
Structure Type Cement Siding
New Construction No
Construction Status Resale
Schools
Elementary Schools Briar Vista
Middle Schools Druid Hills
High Schools Druid Hills
Others
HOA Fee Include Maintenance Structure, Maintenance Grounds, Pest Control, Swim/Tennis, Trash
Senior Community no
Restrictions true
Tax ID 18 103 05 161
Ownership Condominium
Financing no
Special Listing Condition None
Read Less Info
Want to know what your home might be worth? Contact us for a FREE valuation!

Our team is ready to help you sell your home for the highest possible price ASAP

Bought with RE/MAX Metro Atlanta




