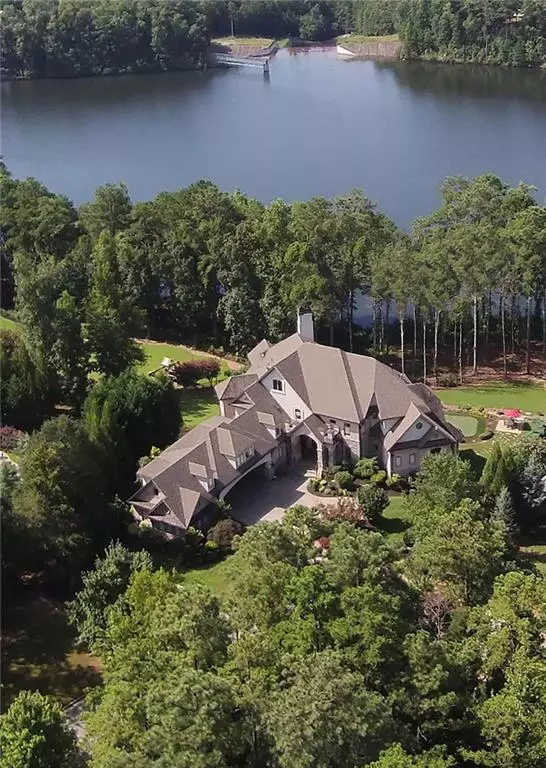For more information regarding the value of a property, please contact us for a free consultation.
Key Details
Sold Price $2,388,000
Property Type Single Family Home
Sub Type Single Family Residence
Listing Status Sold
Purchase Type For Sale
Square Footage 11,185 sqft
Price per Sqft $213
Subdivision The Peninsula
MLS Listing ID 6908745
Sold Date 11/02/21
Style Craftsman, European
Bedrooms 7
Full Baths 7
Half Baths 2
Construction Status Updated/Remodeled
HOA Fees $1,303
HOA Y/N Yes
Originating Board FMLS API
Year Built 2003
Annual Tax Amount $24,972
Tax Year 2020
Lot Size 1.000 Acres
Acres 1.0
Property Description
THIS EXTRAORDINARY LAKEFRONT MASTERPIECE IS PERFECTLY SITUATED ON A PREMIER PENINSULA SHAPED LOT SURROUNDED BY WATER IN ONE OF PEACHTREE CITY'S MOST PRESTIGIOUS LAKE COMMUNITIES! Over 11,000 square feet of pure elegance with attention to every detail & only the finest finishes! Magnificent floating spiral stair case, imported limestone, Penn Blue stone walls, 8' solid cherry doors on all 3 levels, Pella windows, elevator, 7 en-suites including 2 luxurious master suites, state of the art smart house technology & 4 car garage! Chef's commercial kitc and room and keeping room, featuring leathered granite, center gathering island and top of the line appliances including Wolfe 6 burner professional cooktop, dual ovens, 2 Miele dishwashers, vegetable steamer, microwave drawer, ice maker and Subzero! Rich executive study, exquisite owner's retreat and spectacular spa bath complete the main level! Follow the beautiful winding staircase or take the elevator upstairs to another incredible owner's retreat, 4 more exceptional en-suites, and gigantic bonus/game room! Extraordinary terrace/in-law suite features fully equipped granite kitchen/pub bar with upscale appliances, sports center, recreation & game rooms, tiered home theater, massive gym, and guest suite! Outside living at it's finest includes outdoor Viking kitchen, loggia, tiled balcony spanning rear of home, plus your own putting green, all with panoramic lake views as far as you can see! ONCE IN A LIFETIME!
Location
State GA
County Fayette
Area 171 - Fayette County
Lake Name Other
Rooms
Bedroom Description In-Law Floorplan, Master on Main
Other Rooms None
Basement Daylight, Exterior Entry, Finished, Finished Bath, Full, Interior Entry
Main Level Bedrooms 1
Dining Room Seats 12+, Separate Dining Room
Interior
Interior Features Bookcases, Central Vacuum, Disappearing Attic Stairs, Double Vanity, Entrance Foyer, Entrance Foyer 2 Story, High Ceilings 9 ft Lower, High Ceilings 9 ft Main, High Ceilings 9 ft Upper, Walk-In Closet(s), Wet Bar
Heating Central, Forced Air, Natural Gas, Zoned
Cooling Ceiling Fan(s), Central Air, Zoned
Flooring Ceramic Tile, Hardwood
Fireplaces Number 4
Fireplaces Type Basement, Factory Built, Family Room, Gas Log, Living Room, Master Bedroom
Window Features Insulated Windows
Appliance Dishwasher, Disposal, Double Oven, Gas Cooktop, Gas Water Heater, Microwave, Other, Range Hood, Refrigerator
Laundry Laundry Room, Upper Level
Exterior
Exterior Feature Garden, Gas Grill, Private Yard, Rear Stairs
Parking Features Attached, Garage, Garage Door Opener, Garage Faces Rear, Garage Faces Side, Kitchen Level, Storage
Garage Spaces 3.0
Fence Fenced
Pool None
Community Features Clubhouse, Homeowners Assoc, Lake, Near Schools, Near Shopping, Park, Street Lights, Tennis Court(s)
Utilities Available Cable Available, Electricity Available, Natural Gas Available, Sewer Available, Underground Utilities, Water Available
Waterfront Description Lake Front
Roof Type Composition
Street Surface Asphalt
Accessibility None
Handicap Access None
Porch Deck, Patio
Total Parking Spaces 3
Building
Lot Description Cul-De-Sac, Lake/Pond On Lot, Level, Private
Story Two
Sewer Public Sewer
Water Public
Architectural Style Craftsman, European
Level or Stories Two
Structure Type Brick 4 Sides, Stone
New Construction No
Construction Status Updated/Remodeled
Schools
Elementary Schools Kedron
Middle Schools Booth
High Schools Mcintosh
Others
HOA Fee Include Swim/Tennis
Senior Community no
Restrictions true
Tax ID 073031017
Ownership Fee Simple
Financing no
Special Listing Condition None
Read Less Info
Want to know what your home might be worth? Contact us for a FREE valuation!

Our team is ready to help you sell your home for the highest possible price ASAP

Bought with Non FMLS Member




