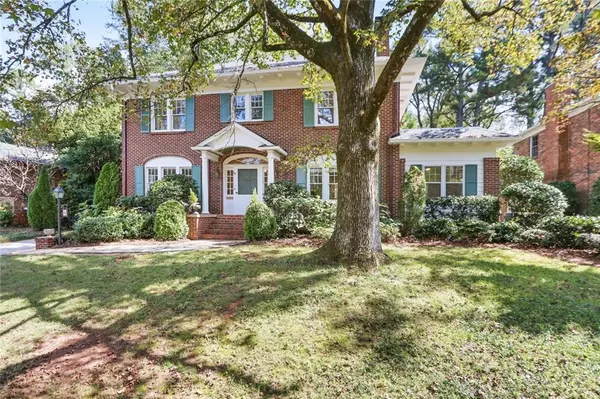For more information regarding the value of a property, please contact us for a free consultation.
Key Details
Sold Price $750,000
Property Type Single Family Home
Sub Type Single Family Residence
Listing Status Sold
Purchase Type For Sale
Square Footage 2,900 sqft
Price per Sqft $258
Subdivision Avondale Estates
MLS Listing ID 6948314
Sold Date 11/05/21
Style Colonial, Traditional
Bedrooms 4
Full Baths 2
Half Baths 1
Construction Status Resale
HOA Y/N No
Originating Board FMLS API
Year Built 1927
Annual Tax Amount $5,313
Tax Year 2020
Lot Size 0.300 Acres
Acres 0.3
Property Description
A stately and regal home overlooking a greenspace in the heart of picturesque Avondale Estates. 56 Clarendon was designed by Leila Ross Wilburn, Georgia's first female architect, for the scrutinizing buyer who appreciates craftsmanship. Truly a one-of-a-kind property unaltered by modern influences with charm and character at every turn. The floor plan and finishes of the home have been preserved and maintained with the utmost care and attention to detail. The dramatic main hallway is two-stories tall and showcases a grand stairwell. An abundance of windows and 10' ceilings allow natural light to fill each room. Arched doorways on either side of the hall show off a formal living room and a very large den. At the rear of the home is a kitchen, breakfast room, bathroom, office/sunroom, and formal dining room. Four large bedrooms and two bathrooms on the second floor are accessed by a wrap-around hallway. One bedroom features built-in bookshelves and a gas fireplace with original mantel and stone hearth. What was once a horse barn is now a detached two-car garage with workshop spaces and a large, screened porch overlooking the wooded back yard. Centrally located in the heart of the neighborhood and less than ½ mile to Willis Park, Avondale Lake, and Swim and Tennis Club.
Location
State GA
County Dekalb
Area 52 - Dekalb-West
Lake Name None
Rooms
Bedroom Description Other
Other Rooms Shed(s)
Basement Exterior Entry, Full, Unfinished
Dining Room Separate Dining Room
Interior
Interior Features Bookcases, Disappearing Attic Stairs, Entrance Foyer, High Ceilings 10 ft Main, High Speed Internet, His and Hers Closets, Walk-In Closet(s)
Heating Central, Forced Air, Natural Gas
Cooling Ceiling Fan(s), Central Air
Flooring Hardwood
Fireplaces Number 2
Fireplaces Type Gas Log, Living Room, Master Bedroom
Window Features Storm Window(s)
Appliance Gas Cooktop, Microwave, Range Hood, Refrigerator
Laundry Laundry Room, Main Level
Exterior
Exterior Feature Garden, Private Rear Entry
Parking Features Detached, Garage, Garage Door Opener, Parking Pad
Garage Spaces 2.0
Fence Back Yard, Chain Link, Wood
Pool None
Community Features Lake, Near Schools, Near Shopping, Near Trails/Greenway, Park, Pickleball, Playground, Pool, Public Transportation, Restaurant, Sidewalks, Tennis Court(s)
Utilities Available Cable Available, Electricity Available, Natural Gas Available, Sewer Available, Water Available
View Other
Roof Type Composition
Street Surface Paved
Accessibility Accessible Kitchen
Handicap Access Accessible Kitchen
Porch Front Porch, Patio, Screened
Total Parking Spaces 8
Building
Lot Description Back Yard, Front Yard, Landscaped
Story Two
Sewer Public Sewer
Water Public
Architectural Style Colonial, Traditional
Level or Stories Two
Structure Type Brick 4 Sides
New Construction No
Construction Status Resale
Schools
Elementary Schools Avondale
Middle Schools Druid Hills
High Schools Druid Hills
Others
Senior Community no
Restrictions false
Tax ID 15 232 10 008
Special Listing Condition None
Read Less Info
Want to know what your home might be worth? Contact us for a FREE valuation!

Our team is ready to help you sell your home for the highest possible price ASAP

Bought with Berkshire Hathaway HomeServices Georgia Properties




