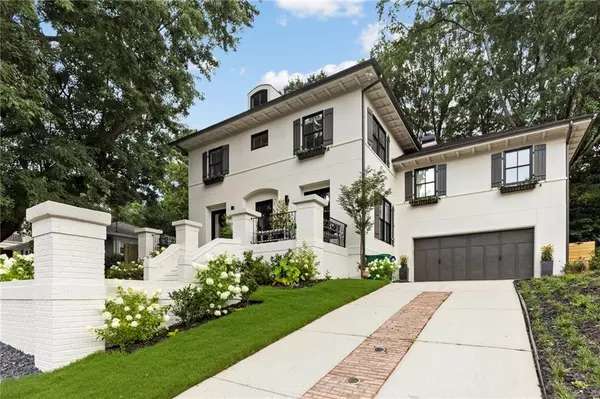For more information regarding the value of a property, please contact us for a free consultation.
Key Details
Sold Price $1,530,000
Property Type Single Family Home
Sub Type Single Family Residence
Listing Status Sold
Purchase Type For Sale
Square Footage 3,792 sqft
Price per Sqft $403
Subdivision Virginia Highland
MLS Listing ID 6948632
Sold Date 11/08/21
Style French Provincial, Mediterranean
Bedrooms 5
Full Baths 4
Half Baths 1
Construction Status Resale
HOA Y/N No
Originating Board FMLS API
Year Built 2008
Annual Tax Amount $9,746
Tax Year 2020
Lot Size 0.300 Acres
Acres 0.3
Property Description
Absolutely Fabulous - sophisticated, warm and inviting! This house checks all the boxes with fantastic location near Emory, Decatur, Midtown, & Downtown. The perfect layout & design make it a wonderful home for entertaining on the main level. With high ceilings and hardwood floors the main level features an office, formal living room, separate dining room, and top notch chef's kitchen open to the family room w/ fireplace. The front and back porches provide ample outdoor living space with a private backyard (perfect for a future pool). Upstairs is the primary suite with large updated bathroom closet with its own private screened porch. The 3 large secondary bedrooms upstairs with each have good-sized closets. The front two bedrooms share a bathroom with a third hallway bathroom. The laundry room is also upstairs. The house also features a wonderful in-law or au pair suite complete with its own kitchen laundry over the garage. It's perfect for those long term guests. Don't miss this house!!
Location
State GA
County Dekalb
Area 24 - Atlanta North
Lake Name None
Rooms
Bedroom Description In-Law Floorplan, Sitting Room
Other Rooms None
Basement Interior Entry, Partial, Unfinished
Dining Room Butlers Pantry, Dining L
Interior
Interior Features Beamed Ceilings, High Ceilings 9 ft Upper, High Ceilings 10 ft Main, Walk-In Closet(s), Wet Bar
Heating Electric, Natural Gas, Zoned
Cooling Ceiling Fan(s), Central Air, Zoned
Flooring Hardwood
Fireplaces Number 1
Fireplaces Type Family Room, Gas Log
Window Features Insulated Windows
Appliance Dishwasher, Disposal, Gas Range, Microwave, Range Hood, Refrigerator, Tankless Water Heater
Laundry Upper Level
Exterior
Exterior Feature Garden, Gas Grill
Parking Features Garage, Garage Faces Front
Garage Spaces 2.0
Fence Back Yard, Wood
Pool None
Community Features Near Beltline, Near Marta, Near Schools, Near Shopping, Near Trails/Greenway, Park, Restaurant
Utilities Available Cable Available, Electricity Available, Natural Gas Available, Sewer Available, Water Available
View City, Other
Roof Type Composition
Street Surface Asphalt
Accessibility Accessible Electrical and Environmental Controls
Handicap Access Accessible Electrical and Environmental Controls
Porch Covered, Enclosed, Front Porch, Rear Porch, Screened
Total Parking Spaces 2
Building
Lot Description Front Yard, Landscaped, Private
Story Two
Sewer Public Sewer
Water Public
Architectural Style French Provincial, Mediterranean
Level or Stories Two
Structure Type Brick 4 Sides
New Construction No
Construction Status Resale
Schools
Elementary Schools Fernbank
Middle Schools Druid Hills
High Schools Druid Hills
Others
Senior Community no
Restrictions false
Tax ID 18 001 12 004
Special Listing Condition None
Read Less Info
Want to know what your home might be worth? Contact us for a FREE valuation!

Our team is ready to help you sell your home for the highest possible price ASAP

Bought with Compass




