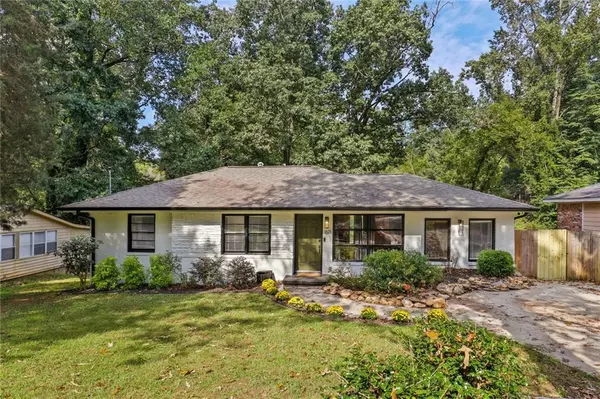For more information regarding the value of a property, please contact us for a free consultation.
Key Details
Sold Price $300,000
Property Type Single Family Home
Sub Type Single Family Residence
Listing Status Sold
Purchase Type For Sale
Square Footage 1,265 sqft
Price per Sqft $237
Subdivision Belvedere Park
MLS Listing ID 6952894
Sold Date 11/10/21
Style Ranch
Bedrooms 3
Full Baths 1
Half Baths 1
Construction Status Resale
HOA Y/N No
Originating Board FMLS API
Year Built 1954
Annual Tax Amount $2,599
Tax Year 2020
Lot Size 0.300 Acres
Acres 0.3
Property Description
This charming home in the sought after Decatur area is a must-see. With utmost curb appeal, this immaculate home includes three bedrooms, one and a half baths, a renovated kitchen leading into an open concept living area, and hardwood floors throughout. The 1,265 square feet is maximized by a light and bright interior complete with modern, fresh paint, cordless blinds, barn doors, and chic shiplap accent walls. Extra care was put into the functionality of the home through nest thermostats, spray foam insulation in basement/crawl space as well as waterproofing in the basement with a sub pump. The spacious backyard has decking that compliments the interior, as well as sprinkler systems in the front and back yard. Every detail will leave you feeling like you're in the “after” portion of a home renovation show!
Location
State GA
County Dekalb
Area 52 - Dekalb-West
Lake Name None
Rooms
Bedroom Description Master on Main
Other Rooms Other
Basement Exterior Entry, Partial, Unfinished
Main Level Bedrooms 3
Dining Room Great Room
Interior
Interior Features High Speed Internet, Other
Heating Central, Natural Gas
Cooling Ceiling Fan(s), Central Air
Flooring Hardwood
Fireplaces Type None
Window Features None
Appliance Dishwasher, Disposal, Gas Oven, Gas Range, Gas Water Heater, Refrigerator
Laundry Main Level
Exterior
Exterior Feature Private Front Entry
Parking Features Driveway, Kitchen Level, Level Driveway
Fence Back Yard, Wood
Pool None
Community Features Near Marta, Near Schools, Public Transportation, Street Lights
Utilities Available Cable Available, Electricity Available, Natural Gas Available, Phone Available, Sewer Available, Water Available
View Other
Roof Type Composition
Street Surface Asphalt
Accessibility None
Handicap Access None
Porch Deck
Building
Lot Description Back Yard, Front Yard, Landscaped, Private
Story One
Sewer Public Sewer
Water Public
Architectural Style Ranch
Level or Stories One
Structure Type Brick 4 Sides
New Construction No
Construction Status Resale
Schools
Elementary Schools Peachcrest
Middle Schools Mary Mcleod Bethune
High Schools Towers
Others
Senior Community no
Restrictions false
Tax ID 15 185 09 012
Special Listing Condition None
Read Less Info
Want to know what your home might be worth? Contact us for a FREE valuation!

Our team is ready to help you sell your home for the highest possible price ASAP

Bought with Dorsey Alston Realtors




