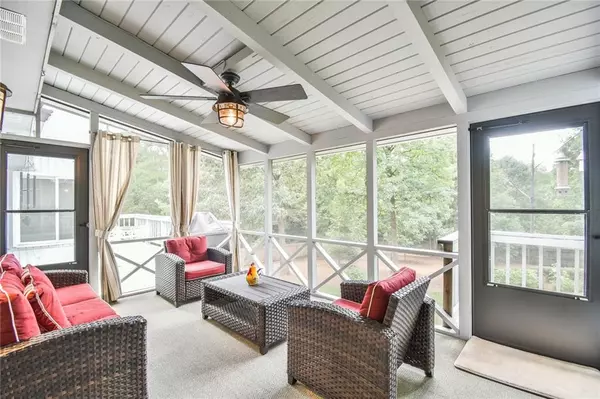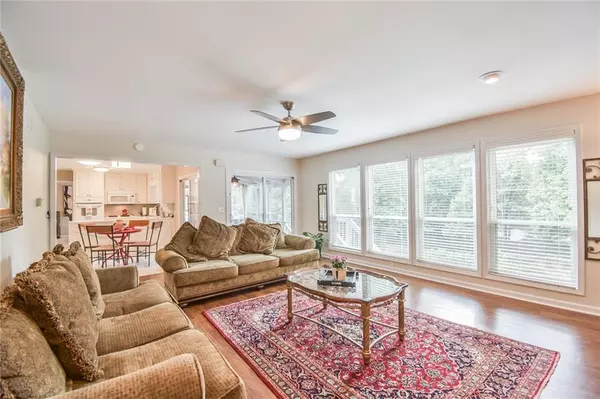For more information regarding the value of a property, please contact us for a free consultation.
Key Details
Sold Price $490,000
Property Type Single Family Home
Sub Type Single Family Residence
Listing Status Sold
Purchase Type For Sale
Square Footage 3,396 sqft
Price per Sqft $144
Subdivision Indian Hills
MLS Listing ID 6755779
Sold Date 08/31/20
Style Ranch
Bedrooms 3
Full Baths 2
Half Baths 1
Construction Status Resale
HOA Y/N No
Originating Board FMLS API
Year Built 1979
Annual Tax Amount $4,503
Tax Year 2019
Lot Size 10,606 Sqft
Acres 0.2435
Property Description
QUICKLY WALK in the FRONT DOOR and RUN to the BRAND NEW KITCHEN so that you can LOOK OUT THE WINDOW OVER your REFRESHED DECK and SCREENED PORCH! WOW!! Now look at that YARD, FULLY FENCED! AWESOME for great OUTDOOR GATHERINGS of ANY SIZE! OH and PUPS WILL LOVE IT TOO!! My GOODNESS what an INCREDIBLE HOME! OVERSIZED FAMILY ROOM with FIREPLACE, WOOD FLOORS, and NEW WINDOWS overlooking that AMAZING BACKYARD I was talking about. NEW GUEST BATH and LAUNDRY ROOM with the most ADORABLE STAINLESS STEEL SINK I've EVER SEEN!! Breakfast room OVERLOOKS SCREENED PORCH and is separated by BRAND NEW GLASS DOORS. LARGE separate LIVING ROOM with VOLUME CEILINGS and EXPOSED BEAMS ENHANCE the FIREPLACE with WINDOW on EITHER SIDE. Separate DINING ROOM that will be enjoyed for MANY EVENTS in the future. The PREDOMINANT BEDROOM is TRULY XL size and ENSUITE to a BRAND NEW BATH with DOUBLE VANITY, large WALK-IN SHOWER and HUGE WALK-IN CLOSET. HALL BATH for the other two bedrooms is also BRAND NEW, HIGH QUALITY FLOORING, MARBLE VANITY and NEW LIGHT FIXTURES THROUGHOUT THE HOME, not just in this bathroom. I just don't know where to stop IT'S REALLY AN INCREDIBLE HOME! By the way, did I mention that this HOUSE is a RANCH sitting on a FULL TERRACE LEVEL. The TERRACE LEVEL opens to the BACKYARD and has EXTREMELY HIGH CEILINGS and is READY TO BE FINISHED to your DESIRES! One room that is currently being used as an OFFICE IS FINISHED in the LOWER LEVEL! The COOL THING about this LOWER LEVEL is the STAIRWELL is OPEN to the UPSTAIRS & is LIGHTED with NATURAL LIGHT, as is the REST OF THE HOME! PLEASE VIEW OUR NEWEST INDIAN HILLS COUNTRY CLUB ESTATES LISTING! THANKS!
Location
State GA
County Cobb
Area 83 - Cobb - East
Lake Name None
Rooms
Bedroom Description Master on Main
Other Rooms None
Basement Daylight, Exterior Entry, Interior Entry, Partial
Main Level Bedrooms 3
Dining Room Separate Dining Room
Interior
Interior Features Double Vanity, Entrance Foyer, His and Hers Closets, Walk-In Closet(s), Other
Heating Forced Air, Natural Gas
Cooling Ceiling Fan(s), Central Air
Flooring Carpet, Hardwood
Fireplaces Number 2
Fireplaces Type Family Room, Living Room
Window Features None
Appliance Dishwasher, Disposal, Electric Range, Self Cleaning Oven
Laundry Main Level
Exterior
Exterior Feature Garden, Private Yard, Other
Parking Features Attached, Garage, Garage Door Opener, Kitchen Level, Level Driveway
Garage Spaces 2.0
Fence Back Yard, Fenced, Wood
Pool None
Community Features Country Club, Golf, Near Schools, Near Shopping, Pool, Sidewalks, Street Lights, Swim Team, Tennis Court(s)
Utilities Available Underground Utilities
Waterfront Description None
View Other
Roof Type Composition
Street Surface Paved
Accessibility None
Handicap Access None
Porch Deck, Screened
Total Parking Spaces 2
Building
Lot Description Back Yard, Front Yard, Landscaped, Level
Story One
Sewer Public Sewer
Water Public
Architectural Style Ranch
Level or Stories One
Structure Type Frame
New Construction No
Construction Status Resale
Schools
Elementary Schools Eastvalley
Middle Schools East Cobb
High Schools Wheeler
Others
Senior Community no
Restrictions false
Tax ID 16110700390
Special Listing Condition None
Read Less Info
Want to know what your home might be worth? Contact us for a FREE valuation!

Our team is ready to help you sell your home for the highest possible price ASAP

Bought with Keller Williams Buckhead




