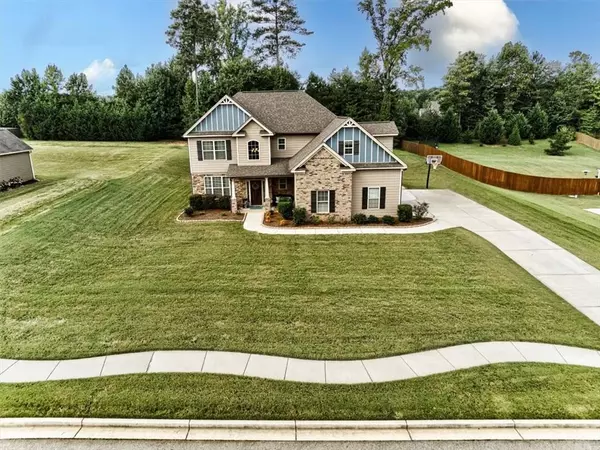For more information regarding the value of a property, please contact us for a free consultation.
Key Details
Sold Price $416,000
Property Type Single Family Home
Sub Type Single Family Residence
Listing Status Sold
Purchase Type For Sale
Square Footage 2,830 sqft
Price per Sqft $146
Subdivision Sage Creek
MLS Listing ID 6944749
Sold Date 11/12/21
Style Craftsman
Bedrooms 5
Full Baths 3
Half Baths 1
Construction Status Resale
HOA Fees $550
HOA Y/N Yes
Originating Board FMLS API
Year Built 2015
Annual Tax Amount $4,206
Tax Year 2020
Lot Size 0.692 Acres
Acres 0.6919
Property Description
Welcome home to this beautiful home in sought after Sage Creek!! This gorgeous Craftsman Style home is Move in ready and loaded with custom upgrades, including upgraded trim package, gorgeous granite counter tops throughout, hardwood floors, James Hardie Color Plus siding, & oil-rubbed bronze hardware! The floor plan is open concept featuring a formal dining room, and a large vaulted family room with cozy fireplace! The owner's suite is on the main level featuring a sitting room making it even larger. You'll love the kitchen, there is an abundance of cabinet & countertop space. Upstairs you will find four additional bedrooms and two additional FULL bathrooms. Sprinkler system in front and back yard as well as security camera system. Sage Creek is an upscale, intimate community with a community pool and clubhouse. This Southern-inspired home showcases quaint, openness accentuated by 9 ft. ceilings & craftsman style exterior that provides low maintenance living. You are sure to enjoy the Community pool for TONS of fun and relaxation.
Location
State GA
County Henry
Area 211 - Henry County
Lake Name None
Rooms
Bedroom Description Master on Main
Other Rooms None
Basement None
Main Level Bedrooms 1
Dining Room Separate Dining Room
Interior
Interior Features Double Vanity, Entrance Foyer, High Ceilings 10 ft Main, Tray Ceiling(s), Walk-In Closet(s)
Heating Central, Electric, Heat Pump
Cooling Ceiling Fan(s), Central Air
Flooring Carpet, Ceramic Tile, Hardwood
Fireplaces Number 1
Fireplaces Type Living Room
Window Features None
Appliance Dishwasher, Electric Oven, Electric Range, Microwave
Laundry Laundry Room, Main Level
Exterior
Exterior Feature Private Yard
Parking Features Attached, Driveway, Garage, Garage Faces Side, Kitchen Level
Garage Spaces 2.0
Fence None
Pool None
Community Features Clubhouse, Homeowners Assoc, Pool, Sidewalks, Street Lights
Utilities Available Electricity Available, Phone Available, Water Available
View Other
Roof Type Composition
Street Surface Asphalt
Accessibility None
Handicap Access None
Porch Covered
Total Parking Spaces 2
Building
Lot Description Back Yard, Level
Story Two
Sewer Septic Tank
Water Public
Architectural Style Craftsman
Level or Stories Two
Structure Type Brick Front, Cement Siding, Stone
New Construction No
Construction Status Resale
Schools
Elementary Schools Unity Grove
Middle Schools Locust Grove
High Schools Locust Grove
Others
Senior Community no
Restrictions false
Tax ID 144E01033000
Special Listing Condition None
Read Less Info
Want to know what your home might be worth? Contact us for a FREE valuation!

Our team is ready to help you sell your home for the highest possible price ASAP

Bought with ABR Realty Group, LLC




