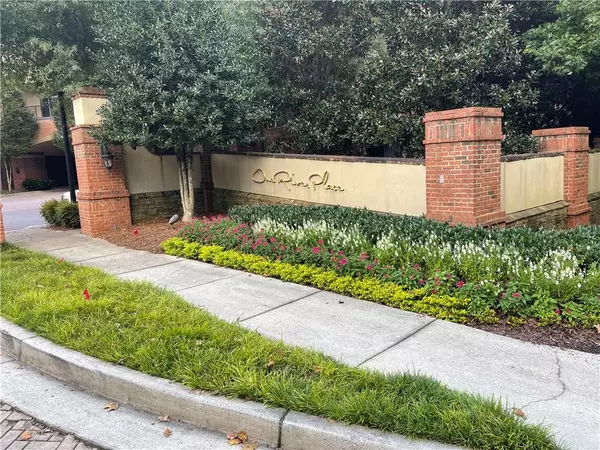For more information regarding the value of a property, please contact us for a free consultation.
Key Details
Sold Price $380,000
Property Type Condo
Sub Type Condominium
Listing Status Sold
Purchase Type For Sale
Square Footage 1,250 sqft
Price per Sqft $304
Subdivision One River Place
MLS Listing ID 6956106
Sold Date 11/19/21
Style High Rise (6 or more stories)
Bedrooms 2
Full Baths 2
Construction Status Resale
HOA Fees $239
HOA Y/N Yes
Originating Board FMLS API
Year Built 2010
Annual Tax Amount $2,995
Tax Year 2020
Lot Size 1,250 Sqft
Acres 0.0287
Property Description
Beautifully remodeled Condo in Atlanta! This 2 bedroom, 2 bath High Rise unit is teeming with luxury upgrades including new paint & trim, tinted sliders with UV and heat rejection, new door hardware, remote fans in every room, all new LED lighting, custom shelving in the laundry room, new flooring throughout, smart thermostat, paddle switches with custom plates, USB connection outlets in the living room and kitchen, and boasts an open concept floor plan over looking the river - perfect for entertaining! The kitchen is light and bright and boasts quartz counters and backsplash, storage island, pantry, and matching stainless steel appliance package including smart oven - any chef's dream! Relax in the luxurious master suite featuring tray ceiling, dual vanity, walk-in closet, and beautifully remodeled oversized walk-in shower. Located in the highly coveted community of One River Place, enjoy all the amenities it has to offer including resort-like club house, walking paths, pool, and so much more. This one is an absolute must see!
Location
State GA
County Fulton
Area 132 - Sandy Springs
Lake Name None
Rooms
Other Rooms None
Basement None
Main Level Bedrooms 2
Dining Room None
Interior
Interior Features Double Vanity, High Ceilings 9 ft Main, Tray Ceiling(s), Walk-In Closet(s)
Heating Central, Forced Air, Heat Pump
Cooling Ceiling Fan(s), Central Air
Flooring Ceramic Tile, Hardwood
Fireplaces Type None
Window Features Insulated Windows
Appliance Dishwasher, Disposal, Dryer, Electric Range, Electric Water Heater, Microwave, Refrigerator, Self Cleaning Oven, Washer
Laundry In Kitchen, Laundry Room, Main Level
Exterior
Exterior Feature Balcony, Courtyard, Gas Grill, Storage
Parking Features Assigned, Deeded, Garage
Garage Spaces 2.0
Fence Fenced
Pool Gunite, Heated, In Ground
Community Features Clubhouse, Concierge, Dog Park, Fitness Center, Homeowners Assoc, Near Marta, Near Shopping, Playground, Pool, Sidewalks, Street Lights
Utilities Available Cable Available, Electricity Available, Underground Utilities
Waterfront Description Pond, River Front
Roof Type Concrete
Street Surface Asphalt
Accessibility Accessible Bedroom, Accessible Doors, Accessible Full Bath, Accessible Hallway(s)
Handicap Access Accessible Bedroom, Accessible Doors, Accessible Full Bath, Accessible Hallway(s)
Porch Covered
Total Parking Spaces 2
Private Pool false
Building
Lot Description Lake/Pond On Lot, Landscaped, Level, Stream or River On Lot
Story One
Sewer Public Sewer
Water Public
Architectural Style High Rise (6 or more stories)
Level or Stories One
Structure Type Brick 4 Sides, Stucco
New Construction No
Construction Status Resale
Schools
Elementary Schools Heards Ferry
Middle Schools Ridgeview Charter
High Schools Riverwood International Charter
Others
HOA Fee Include Maintenance Structure, Maintenance Grounds, Pest Control, Receptionist, Reserve Fund, Security, Sewer, Termite, Trash, Water
Senior Community no
Restrictions true
Tax ID 17 0211 LL4416
Ownership Condominium
Financing yes
Special Listing Condition None
Read Less Info
Want to know what your home might be worth? Contact us for a FREE valuation!

Our team is ready to help you sell your home for the highest possible price ASAP

Bought with Chapman Hall Realtors




