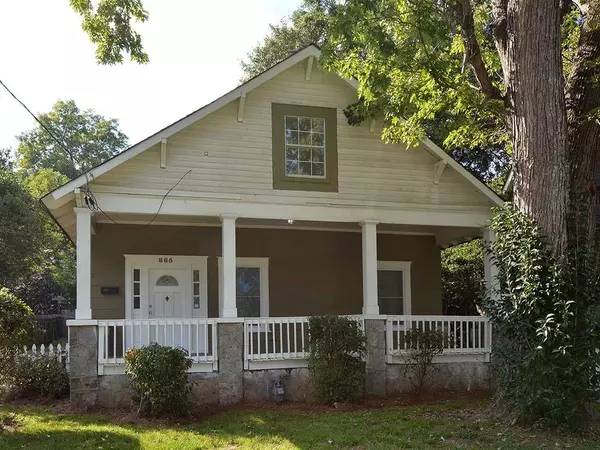For more information regarding the value of a property, please contact us for a free consultation.
Key Details
Sold Price $435,000
Property Type Single Family Home
Sub Type Single Family Residence
Listing Status Sold
Purchase Type For Sale
Square Footage 1,881 sqft
Price per Sqft $231
Subdivision Ormewood Park
MLS Listing ID 6954990
Sold Date 11/19/21
Style Bungalow
Bedrooms 3
Full Baths 3
Construction Status Updated/Remodeled
HOA Y/N No
Originating Board FMLS API
Year Built 1930
Annual Tax Amount $4,057
Tax Year 2020
Lot Size 9,801 Sqft
Acres 0.225
Property Description
Large Ormewood Park Bungalow with a separate apartment! Super cool home with a huge covered front porch, a fenced in front yard and alley access! With the existence of the original interior staircase, you can easily open it back up to a single-family home OR rent out the apartment and live comfortably in the main house. This property qualifies for an ADU (accessory dwelling unit) and the owner has professional plans for a cottage in the back. The main floor has two bedrooms, two baths (master with a private bath and a walk-in closet). The front room has been modified for an office/bedroom (the non-load bearing wall can be removed to create a larger living space without a lot of work). Spacious eat-in kitchen with granite counters, stainless steel appliances, an island, and tons of cabinet space. Laundry room with excellent storage/pantry space. Formal dining room with a decorative fireplace, window seat and wonderful natural light. Hardwood floors, carpeted bedrooms, additional decorative fireplaces…The second story apartment with its private entrance is adorable and ready to rent! An open concept living/bedroom space with vaulted ceilings and newer floors…kitchen with white cabinets and SS appliances…full tiled bath…onsite laundry…private deck…
This location is amazing! Close to shops, restaurants, East Atlanta Village, Grant Park, Zoo Atlanta, Southside BeltLine Trail, Madison Yards, Glenwood Park and so much more!!
Location
State GA
County Fulton
Area 32 - Fulton South
Lake Name None
Rooms
Bedroom Description In-Law Floorplan, Master on Main
Other Rooms None
Basement Crawl Space
Main Level Bedrooms 2
Dining Room Separate Dining Room
Interior
Interior Features Entrance Foyer, Entrance Foyer 2 Story, High Ceilings 10 ft Main, High Speed Internet, Walk-In Closet(s)
Heating Central, Forced Air
Cooling Ceiling Fan(s), Central Air
Flooring Carpet, Ceramic Tile, Hardwood
Fireplaces Number 3
Fireplaces Type Decorative
Window Features Insulated Windows
Appliance Dishwasher, Disposal, Dryer, Gas Range, Gas Water Heater, Range Hood, Refrigerator, Self Cleaning Oven, Washer
Laundry Laundry Room, Main Level, Upper Level
Exterior
Exterior Feature Garden, Private Yard, Private Front Entry, Private Rear Entry, Rear Stairs
Parking Features Driveway, Kitchen Level, Parking Pad
Fence Front Yard, Privacy, Wood, Back Yard
Pool None
Community Features Near Beltline, Public Transportation, Near Trails/Greenway, Park, Playground, Restaurant, Sidewalks, Street Lights, Near Marta, Near Shopping
Utilities Available Cable Available, Electricity Available, Natural Gas Available, Sewer Available, Water Available
View Other
Roof Type Composition, Shingle
Street Surface Asphalt, Concrete
Accessibility None
Handicap Access None
Porch Deck, Front Porch
Building
Lot Description Back Yard, Level, Private, Front Yard
Story One and One Half
Sewer Public Sewer
Water Public
Architectural Style Bungalow
Level or Stories One and One Half
Structure Type Frame
New Construction No
Construction Status Updated/Remodeled
Schools
Elementary Schools Parkside
Middle Schools Martin L. King Jr.
High Schools Maynard Jackson
Others
Senior Community no
Restrictions false
Tax ID 14 001100130300
Special Listing Condition None
Read Less Info
Want to know what your home might be worth? Contact us for a FREE valuation!

Our team is ready to help you sell your home for the highest possible price ASAP

Bought with Atlanta Communities




