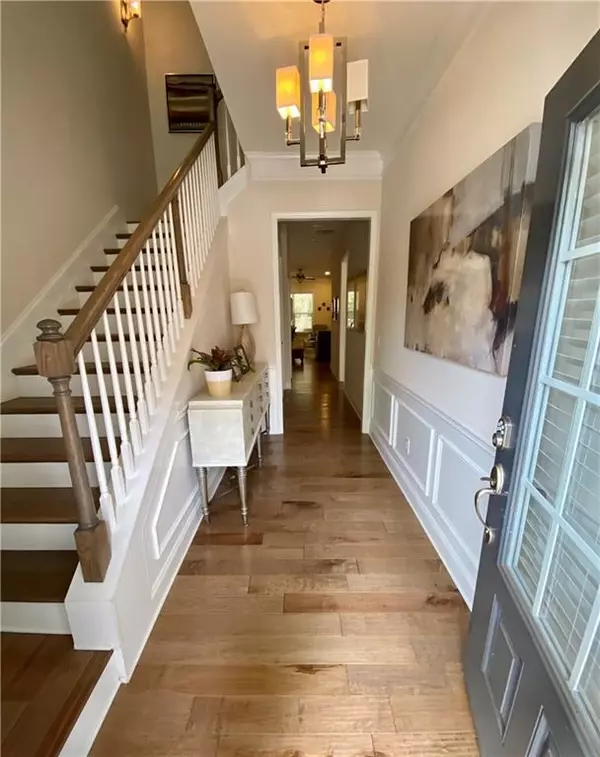For more information regarding the value of a property, please contact us for a free consultation.
Key Details
Sold Price $675,000
Property Type Single Family Home
Sub Type Single Family Residence
Listing Status Sold
Purchase Type For Sale
Square Footage 2,679 sqft
Price per Sqft $251
Subdivision Parkside At Mason Mill
MLS Listing ID 6958511
Sold Date 11/23/21
Style Traditional
Bedrooms 3
Full Baths 2
Half Baths 1
Construction Status Resale
HOA Fees $4,620
HOA Y/N Yes
Originating Board FMLS API
Year Built 2018
Annual Tax Amount $8,803
Tax Year 2020
Lot Size 601 Sqft
Acres 0.0138
Property Description
The perks of a home with a condo lifestyle! HOA takes care of the entire exterior, roof & landscaping! Over $130k in upgrades. An ELEVATOR, too! Chef's kitchen w/stainless kitchen-aid appliances, incl: a 5 burner gas cooktop, convection oven & convection microwave, refrigerator, recessed lighting, custom cabinets all pull out. Under cabinet lighting. Large island, perfect for entertainment, gorgeous white backsplash, eating area, walk-in pantry. Huge family w/fireplace that views the screened-in porch. Lovely fenced yard. Plenty of room to grill out and entertain. Hardwoods on all levels. Surround sound in family, kitchen, loft & primary bedroom. Upgraded lights, hardware, fixtures & more. Spacious primary bedroom, large bath w/walk-in shower & double vanities. 2 secondary bedrooms & a loft/man cave or exercise room up. Large laundry.
Separate office on main level, too. This community offers a convenient location close to shopping & dining, minutes from Decatur, Buckhead, Midtown, Virginia Highlands. Emory & CDC are a stone's throw away. Enjoy walking through the community with a park. Swim in the pool or work out in the fitness center. Lovely clubhouse. There are Hardwood floors throughout this wonderful home. No need to wait for new construction. This is just like new. All commons area utilities and ground /road maintenance & termite bond covered by HOA. I'll provide a code to enter upon acceptance of showing time.
Location
State GA
County Dekalb
Area 24 - Atlanta North
Lake Name None
Rooms
Bedroom Description Oversized Master, Other
Other Rooms None
Basement None
Dining Room Seats 12+, Separate Dining Room
Interior
Interior Features Double Vanity, Elevator, Entrance Foyer, High Ceilings 9 ft Main, High Speed Internet, Walk-In Closet(s)
Heating Central
Cooling Ceiling Fan(s), Central Air, Zoned
Flooring Hardwood
Fireplaces Number 1
Fireplaces Type Family Room
Window Features Insulated Windows
Appliance Dishwasher, Disposal, Double Oven, Gas Oven, Microwave, Refrigerator, Self Cleaning Oven
Laundry Laundry Room
Exterior
Exterior Feature Private Yard
Parking Features Attached, Garage, Garage Door Opener, Garage Faces Front, Level Driveway
Garage Spaces 2.0
Fence None
Pool None
Community Features Clubhouse, Homeowners Assoc, Near Shopping, Near Trails/Greenway, Pool, Sidewalks, Street Lights
Utilities Available Natural Gas Available, Sewer Available, Water Available
Waterfront Description None
View Other
Roof Type Composition
Street Surface Paved
Accessibility None
Handicap Access None
Porch Deck, Front Porch, Patio
Total Parking Spaces 2
Building
Lot Description Back Yard, Landscaped, Level
Story Two
Sewer Public Sewer
Water Public
Architectural Style Traditional
Level or Stories Two
Structure Type Brick Front
New Construction No
Construction Status Resale
Schools
Elementary Schools Briar Vista
Middle Schools Druid Hills
High Schools Druid Hills
Others
HOA Fee Include Maintenance Structure, Maintenance Grounds, Swim/Tennis, Trash
Senior Community no
Restrictions true
Tax ID 18 103 05 123
Special Listing Condition None
Read Less Info
Want to know what your home might be worth? Contact us for a FREE valuation!

Our team is ready to help you sell your home for the highest possible price ASAP

Bought with OpenHouseAtlanta Real Estate Group, LLC




