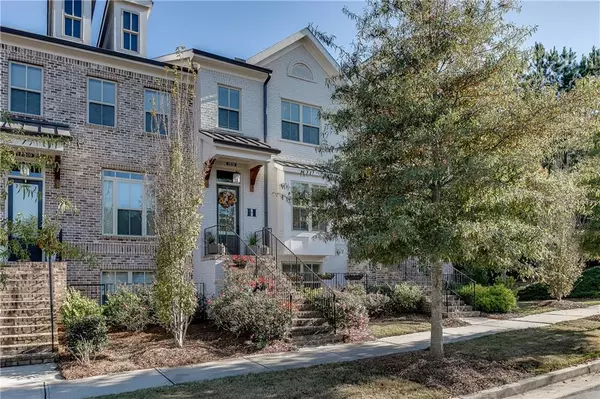For more information regarding the value of a property, please contact us for a free consultation.
Key Details
Sold Price $490,000
Property Type Townhouse
Sub Type Townhouse
Listing Status Sold
Purchase Type For Sale
Square Footage 2,088 sqft
Price per Sqft $234
Subdivision The Overlook At Suwanee Station
MLS Listing ID 6966120
Sold Date 11/24/21
Style Traditional
Bedrooms 3
Full Baths 3
Half Baths 1
Construction Status Resale
HOA Fees $250
HOA Y/N Yes
Originating Board FMLS API
Year Built 2018
Annual Tax Amount $5,025
Tax Year 2020
Lot Size 1,306 Sqft
Acres 0.03
Property Description
Tucked in The Overlook at Suwanee Station, you'll find this stunning home. White brick exterior adds a touch of modern flair to a timeless look. Once inside, you'll continue to have your breath taken away. This three story home is loaded with upgrades: plantation shutters, extra recessed lighting, en suite baths for each bedroom, half-bath on the main level, hardwoods on main and in owner's suite- and the list is just getting started! Statement fireplace in the family room perfectly ties in the striking exterior to the inside of the home. Open floor plan allows the space to feel even larger, with the option for privacy in the sunroom/office. In the kitchen the upgrades continue: extended backsplash, cabinets to the ceiling with glass-front doors and accent lighting, pullout shelves and drawers in cabinet bases, huge island with breakfast bar, farmhouse sink, stainless steel appliances- what more could you ask for?! Owner's suite features large walk-in closet, tile bath and shower, dual vanities, and a gorgeous soaking tub. Two additional bedrooms with private baths, one upstairs and one on the lower level. This home is better than new- designer upgrades in mint condition without having to wait on new construction to be finished! The Overlook is the best of both worlds- a small enclave of newer home situated in an established community with incredible amenities. Do not wait!!
Location
State GA
County Gwinnett
Area 62 - Gwinnett County
Lake Name None
Rooms
Bedroom Description Oversized Master
Other Rooms None
Basement Finished, Finished Bath
Dining Room None
Interior
Interior Features Disappearing Attic Stairs, Double Vanity, Tray Ceiling(s), Walk-In Closet(s)
Heating Natural Gas
Cooling Ceiling Fan(s), Central Air
Flooring Carpet, Ceramic Tile, Hardwood
Fireplaces Number 1
Fireplaces Type Family Room
Window Features None
Appliance Dishwasher, Disposal, Gas Range, Gas Water Heater, Range Hood
Laundry Upper Level
Exterior
Exterior Feature Private Yard
Parking Features Attached, Drive Under Main Level, Garage
Garage Spaces 2.0
Fence None
Pool None
Community Features Clubhouse, Homeowners Assoc, Pool, Tennis Court(s)
Utilities Available Cable Available, Electricity Available, Natural Gas Available, Phone Available, Sewer Available, Underground Utilities, Water Available
Waterfront Description None
View Other
Roof Type Composition
Street Surface Asphalt
Accessibility None
Handicap Access None
Porch Deck
Total Parking Spaces 2
Building
Lot Description Private
Story Three Or More
Sewer Public Sewer
Water Public
Architectural Style Traditional
Level or Stories Three Or More
Structure Type Brick Front
New Construction No
Construction Status Resale
Schools
Elementary Schools Burnette
Middle Schools Hull
High Schools Peachtree Ridge
Others
Senior Community no
Restrictions true
Tax ID R7208 315
Ownership Fee Simple
Financing no
Special Listing Condition None
Read Less Info
Want to know what your home might be worth? Contact us for a FREE valuation!

Our team is ready to help you sell your home for the highest possible price ASAP

Bought with Perfect Source Realty, LLC.




