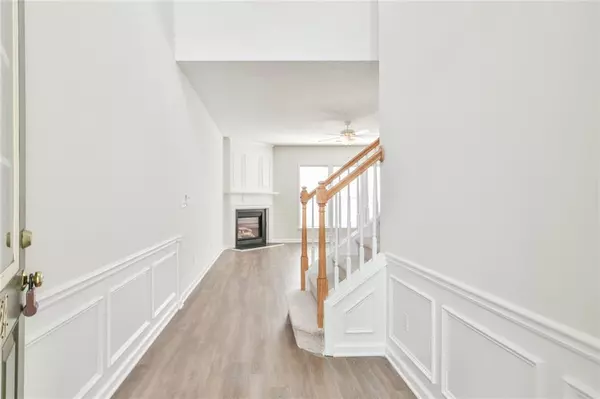For more information regarding the value of a property, please contact us for a free consultation.
Key Details
Sold Price $339,900
Property Type Townhouse
Sub Type Townhouse
Listing Status Sold
Purchase Type For Sale
Square Footage 1,659 sqft
Price per Sqft $204
Subdivision Reynolds Walk
MLS Listing ID 6956391
Sold Date 11/24/21
Style Craftsman, Townhouse
Bedrooms 3
Full Baths 2
Half Baths 1
Construction Status Resale
HOA Y/N Yes
Originating Board FMLS API
Year Built 2002
Annual Tax Amount $3,498
Tax Year 2020
Lot Size 1,742 Sqft
Acres 0.04
Property Description
WOW, WOW, WOW!! HERE'S YOUR WINNER FOR THE DAY… GORGEOUS LIKE BRAND-NEW COMPLETELY REMODELED CLEAN LUXURY TOWNHOME WALKING DISTANCE TO UPSCALE RETAIL & RESTAURANTS IN HEART OF DULUTH- AND IN VERY QUIET COMMUNITY WITH SWIM CLUBHOUSE… DESIRABLE 2-CAR GARAGES WITH FRESH EPOXY COAT CUSTOM FLOORING- LOOKS LIKE A PORSCHE SHOWROOM! GRANITE GOURMET KITCHEN WITH OPEN FLOOR PLAN. HARD-TO-FIND QUIET, LEVEL BACKYARD WITH COMPLETE PRIVACY- IDEAL FOR BARBECUE OR ENTERTAINING… SPACIOUS MASTER WITH ELEGANT OWNER'S BATH SUITE- GENEROUS SIZED CLOSETS. AND TWO ADDITIONAL SECONDARY BEDROOMS. EXCELLENT SCHOOLS. AND SUPERIOR BUILDING COMPONENTS LIKE STONE & HARDIPLANK- BUILT IN 2002! INVESTORS WELCOME TOO- AS MAY BE RENTED AS INCOME PROPERTY… LASTLY, CHECK GOOGLE- LOCATION LOCATION LOCATION- SUPER CONVENIENT FOR ACTIVE LIFESTYLE- RIGHT ACROSS FROM NEW MAJOR KROGER PLAZA! PRICED VERY REASONABLY FOR THIS MUCH QUALITY TOWN HOME- BOASTING RECENT & EXPENSIVE REMODELING THROUGHOUT… AND LOW MONTHLY DUES TOO- GROUNDS MAINTENANCE, RESERVE FUND, SEWER, WATER, AND TERMITE INCLUDED… ROOF REPLACE 2 WEEKS AGO JUST BEFORE GOING ON MARKET! FEELS LIKE A 2021 HOME IT IS VACANT- READY TO MOVE IN TODAY.
Location
State GA
County Gwinnett
Area 62 - Gwinnett County
Lake Name None
Rooms
Bedroom Description Oversized Master
Other Rooms None
Basement None
Dining Room Open Concept
Interior
Interior Features Cathedral Ceiling(s), Coffered Ceiling(s), Disappearing Attic Stairs, Double Vanity, High Ceilings 9 ft Main, High Ceilings 9 ft Upper, High Speed Internet, Tray Ceiling(s), Walk-In Closet(s)
Heating Central, Forced Air, Natural Gas
Cooling Ceiling Fan(s), Central Air
Flooring Carpet, Hardwood
Fireplaces Number 1
Fireplaces Type Family Room
Window Features Insulated Windows, Plantation Shutters
Appliance Dishwasher, Disposal, Gas Cooktop, Gas Range, Gas Water Heater, Microwave, Range Hood, Refrigerator
Laundry Laundry Room, Upper Level
Exterior
Exterior Feature Courtyard, Garden, Private Front Entry, Private Rear Entry, Private Yard
Parking Features Attached, Garage, Garage Door Opener
Garage Spaces 2.0
Fence Back Yard, Wood
Pool None
Community Features Clubhouse, Homeowners Assoc, Near Schools, Near Shopping, Pool, Sidewalks
Utilities Available Cable Available, Electricity Available, Natural Gas Available, Phone Available, Sewer Available, Underground Utilities, Water Available
View Other
Roof Type Composition
Street Surface Asphalt
Accessibility None
Handicap Access None
Porch Front Porch, Patio, Rear Porch
Total Parking Spaces 2
Building
Lot Description Back Yard, Front Yard, Landscaped, Level, Private
Story Two
Sewer Public Sewer
Water Public
Architectural Style Craftsman, Townhouse
Level or Stories Two
Structure Type Stone
New Construction No
Construction Status Resale
Schools
Elementary Schools Chesney
Middle Schools Duluth
High Schools Duluth
Others
Senior Community no
Restrictions false
Tax ID R6231 159
Ownership Fee Simple
Financing yes
Special Listing Condition None
Read Less Info
Want to know what your home might be worth? Contact us for a FREE valuation!

Our team is ready to help you sell your home for the highest possible price ASAP

Bought with Heritage GA. Realty




