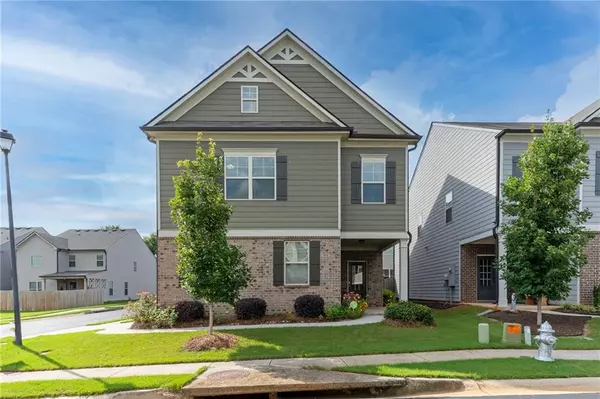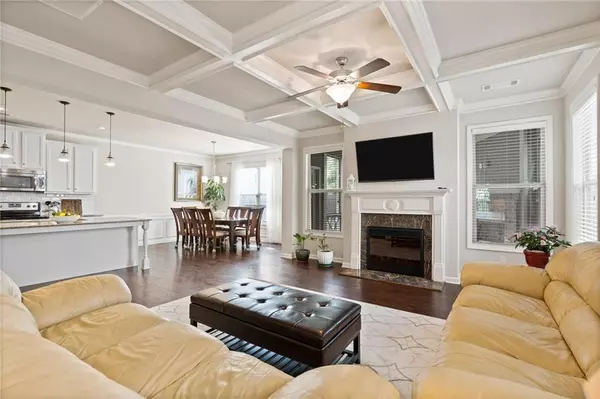For more information regarding the value of a property, please contact us for a free consultation.
Key Details
Sold Price $370,000
Property Type Single Family Home
Sub Type Single Family Residence
Listing Status Sold
Purchase Type For Sale
Square Footage 2,390 sqft
Price per Sqft $154
Subdivision Willow Leaf
MLS Listing ID 6914183
Sold Date 08/27/21
Style Craftsman
Bedrooms 3
Full Baths 2
Half Baths 1
Construction Status Resale
HOA Fees $560
HOA Y/N Yes
Originating Board FMLS API
Year Built 2016
Annual Tax Amount $1,437
Tax Year 2020
Lot Size 5,227 Sqft
Acres 0.12
Property Description
Gorgeous and meticulously maintained 3 bedroom/2.5 bath craftsman home on a premium corner lot located in the Willow Leaf subdivision near the sought after Mill Creek School Cluster. Entrance foyer with chair rail leading into the beautiful open concept living room featuring coffered ceiling, fireplace with mantle with wide dark wood floor planks spanning throughout the main level. Kitchen offers a large center island with bar seating and pendant lighting, granite counter tops, beautiful white cabinetry, decorative white subway tile backsplash, and stainless steel appliances. Dining area is surrounded by beautiful chair rail. Massive upstairs owner's suite with vaulted ceilings featuring double vanities, soak-in tub, separate stand-up shower, and walk-in closet. Two additional large secondary bedrooms, full bath, a loft area (perfect as a 4th bedroom or media room), and separate laundry room complete the second level. Enjoy quiet evenings in the private and fully screened-in porch infant of the cozy fireplace. Fully fenced back yard with a garden tub perfect for furry family members or the gardener at heart. HOA organizes fun events and offers a community pool, basketball court, playground, and clubhouse. Conveniently located near the Mall of GA, New Top Golf at the Exchange, Shops, Food and Entertainment. A true gem, will not last!
Location
State GA
County Gwinnett
Area 62 - Gwinnett County
Lake Name None
Rooms
Bedroom Description Other
Other Rooms None
Basement None
Dining Room Open Concept
Interior
Interior Features Entrance Foyer, Walk-In Closet(s)
Heating Electric, Forced Air, Zoned
Cooling Attic Fan, Ceiling Fan(s), Central Air
Flooring Hardwood
Fireplaces Number 2
Fireplaces Type Family Room, Gas Starter, Other Room
Window Features Insulated Windows
Appliance Microwave
Laundry Laundry Room, Upper Level
Exterior
Exterior Feature Garden
Parking Features Attached, Driveway, Garage
Garage Spaces 2.0
Fence Fenced
Pool None
Community Features Homeowners Assoc, Near Schools, Near Shopping, Playground, Pool, Sidewalks, Street Lights
Utilities Available Cable Available, Electricity Available, Phone Available, Sewer Available, Water Available
View Other
Roof Type Composition
Street Surface Paved
Accessibility None
Handicap Access None
Porch Patio, Screened
Total Parking Spaces 2
Building
Lot Description Back Yard, Corner Lot, Front Yard, Level, Private
Story Two
Sewer Public Sewer
Water Public
Architectural Style Craftsman
Level or Stories Two
Structure Type Brick Front, Cement Siding
New Construction No
Construction Status Resale
Schools
Elementary Schools Duncan Creek
Middle Schools Osborne
High Schools Mill Creek
Others
HOA Fee Include Maintenance Grounds, Swim/Tennis
Senior Community no
Restrictions false
Tax ID R3007 608
Special Listing Condition None
Read Less Info
Want to know what your home might be worth? Contact us for a FREE valuation!

Our team is ready to help you sell your home for the highest possible price ASAP

Bought with Russell Realty Brokers, LLC.




