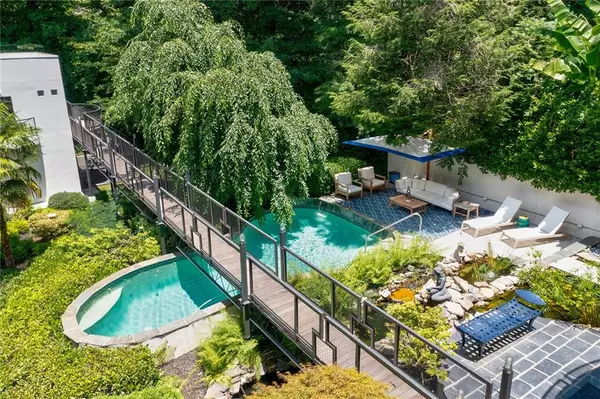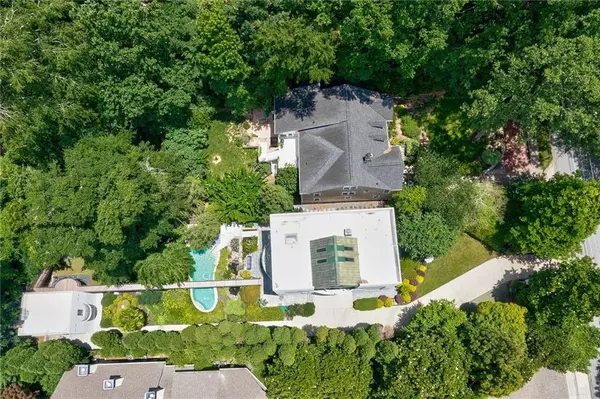For more information regarding the value of a property, please contact us for a free consultation.
Key Details
Sold Price $1,660,000
Property Type Single Family Home
Sub Type Single Family Residence
Listing Status Sold
Purchase Type For Sale
Square Footage 4,424 sqft
Price per Sqft $375
Subdivision Peachtree Heights
MLS Listing ID 6909075
Sold Date 08/31/21
Style Contemporary/Modern
Bedrooms 4
Full Baths 5
Half Baths 1
Construction Status Resale
HOA Y/N No
Originating Board FMLS API
Year Built 1996
Annual Tax Amount $15,368
Tax Year 2020
Lot Size 0.344 Acres
Acres 0.3444
Property Description
PRICE IMPROVEMENT! Incredibly rare modern architecture on private lush gated lot in Peachtree Heights. This special home designed by architect Kia Teharani was inspired by Swiss modern icon Mario Botta's Casino' di Campione & is a visual piece of art designed to employ light & shape as a means of expression.
Sophisticated and renovated to perfection, enjoy resort style living year round. Details include: smooth white walls ideal for avid art collectors, private gardens, ponds, heated pool, generator, 2 fireplaces, tankless water heater, clear, cylinder elevator to all 3 floors, media room w/ starlight ceiling perfect for entertaining. Custom Siematic kitchen features commercial appliances, marble counters & opens to keeping room that over looks the pool & gardens. Take the catwalk to the luxury master suite w/ dual vanities & deck. Updated powder & secondary baths. 108 foot elevated Brazilian wood planked bridge to guest house which includes bedroom, 2 full baths, outdoor gym space & rooftop. Hard coat stucco exterior. Gated drive with 2 car garage and plenty of guest parking. Walk to Duck Pond, restaurants, shopping & entertainment! Luxury abounds!
Location
State GA
County Fulton
Area 21 - Atlanta North
Lake Name None
Rooms
Bedroom Description In-Law Floorplan
Other Rooms Guest House
Basement Daylight, Driveway Access, Exterior Entry, Finished, Interior Entry
Dining Room Open Concept
Interior
Interior Features Double Vanity, Elevator, Entrance Foyer, High Ceilings 10 ft Lower, High Ceilings 10 ft Main, High Ceilings 10 ft Upper, High Speed Internet, Walk-In Closet(s), Wet Bar
Heating Baseboard, Forced Air, Zoned
Cooling Ceiling Fan(s), Central Air, Zoned
Flooring Carpet, Hardwood
Fireplaces Number 2
Fireplaces Type Family Room, Gas Log, Gas Starter, Master Bedroom
Window Features Insulated Windows, Skylight(s)
Appliance Dishwasher, Disposal, Double Oven, Dryer, Gas Cooktop, Microwave, Tankless Water Heater, Washer, Other
Laundry Upper Level
Exterior
Exterior Feature Balcony, Courtyard, Garden, Gas Grill, Private Yard
Parking Features Attached, Driveway, Garage, Garage Door Opener, Garage Faces Side
Garage Spaces 2.0
Fence Back Yard, Fenced, Front Yard
Pool Gunite, Heated, In Ground
Community Features None
Utilities Available Cable Available, Electricity Available, Natural Gas Available, Phone Available, Sewer Available, Underground Utilities, Water Available
Waterfront Description None
View City
Roof Type Concrete, Other
Street Surface Asphalt
Accessibility None
Handicap Access None
Porch Patio, Rear Porch, Rooftop, Side Porch
Total Parking Spaces 2
Private Pool true
Building
Lot Description Front Yard, Lake/Pond On Lot, Landscaped, Level
Story Three Or More
Sewer Public Sewer
Water Public
Architectural Style Contemporary/Modern
Level or Stories Three Or More
Structure Type Stucco
New Construction No
Construction Status Resale
Schools
Elementary Schools E. Rivers
Middle Schools Willis A. Sutton
High Schools North Atlanta
Others
Senior Community no
Restrictions false
Tax ID 17 010100100091
Special Listing Condition None
Read Less Info
Want to know what your home might be worth? Contact us for a FREE valuation!

Our team is ready to help you sell your home for the highest possible price ASAP

Bought with Georgia Realty Brokers International Corporation




