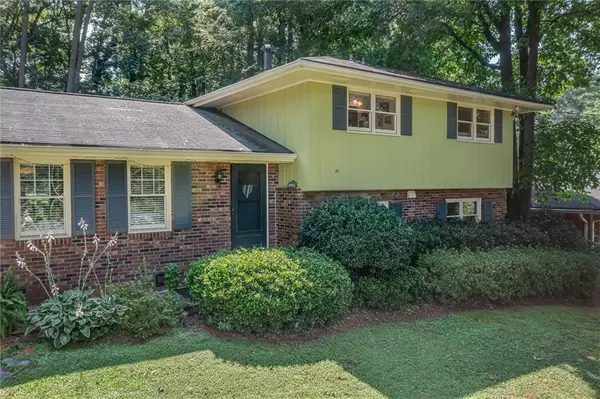For more information regarding the value of a property, please contact us for a free consultation.
Key Details
Sold Price $410,000
Property Type Single Family Home
Sub Type Single Family Residence
Listing Status Sold
Purchase Type For Sale
Square Footage 2,082 sqft
Price per Sqft $196
Subdivision Lake Ivanhoe
MLS Listing ID 6928808
Sold Date 09/07/21
Style Ranch
Bedrooms 4
Full Baths 3
Construction Status Resale
HOA Y/N No
Originating Board FMLS API
Year Built 1968
Annual Tax Amount $3,223
Tax Year 2020
Lot Size 0.300 Acres
Acres 0.3
Property Description
Charming & newly updated split-level home on a quiet street in Lake Ivanhoe neighborhood. Bright, open floorplan – living/dining rooms weave seamlessly with renovated kitchen complete with granite counters, white cabinetry, refrigerator & gas range.
3 BR's & 2 full baths up -both with granite counters & pristine vintage tile. Lower-level features spacious second living area/office with masonry fireplace plus dedicated guest suite -BR with full bath. Step into the absolutely breathtaking parklike backyard sanctuary! Private, fully fenced with entertainment options abound- two stone patios, custom pergola, professional landscaping, gardens & brand new storage shed. Attached 2-car garage with add'l storage room & attic, hardwood floors, just painted exterior, new driveway. Just 1 mile to highly coveted Livsey Elementary, steps to lake and Heritage Golf Course. Get in line to be the proud 3rd owner of this truly magical home!
#thisislove
Location
State GA
County Dekalb
Area 41 - Dekalb-East
Lake Name Other
Rooms
Bedroom Description Split Bedroom Plan, Other
Other Rooms Pergola, Shed(s)
Basement Crawl Space, Exterior Entry, Finished, Finished Bath, Interior Entry
Dining Room Open Concept
Interior
Interior Features Entrance Foyer, High Ceilings 9 ft Main, Low Flow Plumbing Fixtures, Other
Heating Forced Air, Natural Gas
Cooling Central Air, Whole House Fan
Flooring Ceramic Tile, Hardwood
Fireplaces Number 1
Fireplaces Type Family Room, Masonry
Window Features None
Appliance Dishwasher, Disposal, Dryer, Gas Oven, Gas Range, Gas Water Heater, Microwave, Refrigerator, Self Cleaning Oven, Washer
Laundry In Hall, Lower Level
Exterior
Exterior Feature Garden, Private Yard, Storage, Other
Parking Features Attached, Garage
Garage Spaces 2.0
Fence Back Yard, Chain Link
Pool None
Community Features Golf, Lake, Near Schools, Near Shopping, Park, Public Transportation
Utilities Available Cable Available, Electricity Available, Natural Gas Available, Phone Available, Sewer Available, Water Available
Waterfront Description None
View Golf Course
Roof Type Composition, Shingle
Street Surface Asphalt
Accessibility None
Handicap Access None
Porch Front Porch, Patio
Total Parking Spaces 2
Building
Lot Description Back Yard, Front Yard, Landscaped, Private
Story Multi/Split
Sewer Septic Tank
Water Public
Architectural Style Ranch
Level or Stories Multi/Split
Structure Type Brick 4 Sides
New Construction No
Construction Status Resale
Schools
Elementary Schools Livsey
Middle Schools Tucker
High Schools Tucker
Others
Senior Community no
Restrictions false
Tax ID 18 260 06 039
Special Listing Condition None
Read Less Info
Want to know what your home might be worth? Contact us for a FREE valuation!

Our team is ready to help you sell your home for the highest possible price ASAP

Bought with Keller Knapp, Inc.




