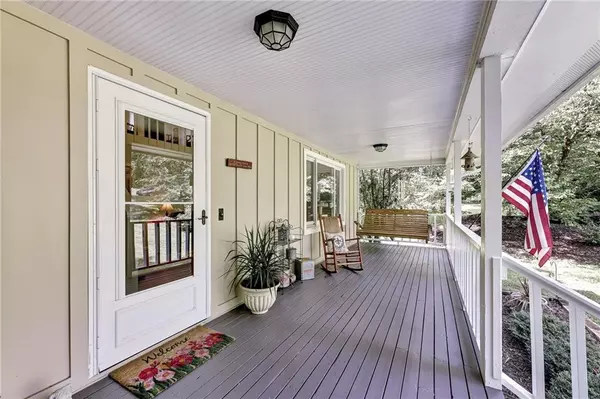For more information regarding the value of a property, please contact us for a free consultation.
Key Details
Sold Price $389,900
Property Type Single Family Home
Sub Type Single Family Residence
Listing Status Sold
Purchase Type For Sale
Square Footage 2,192 sqft
Price per Sqft $177
Subdivision Tomahawk
MLS Listing ID 6894523
Sold Date 09/16/21
Style Traditional
Bedrooms 4
Full Baths 3
Construction Status Resale
HOA Y/N No
Originating Board FMLS API
Year Built 1985
Annual Tax Amount $3,168
Tax Year 2020
Lot Size 1.350 Acres
Acres 1.35
Property Description
You are going to love this great house in the heart of Woodstock! Right in the heart of everything this great town offers is this house that sits on over an acre of complete privacy. Sitting on the gorgeous screen porch with its tongue 'n' groove ceiling listening to the creek and watching all the wildlife is where you might find yourself most of the time. Not only is this house fantastic but it's been so well-loved and maintained. New Roof, new gutters, new paint inside and out, hardy-plank siding with board and batten to show off the front full length porch. Step inside to the vaulted fireside Great Room with exposed loft. A Kitchen that's not only gorgeous but huge! Stainless steel appliances, granite, & real wood bead board cabinets. Adorable breakfast nook accented with a shiplap wall. Hallway on main level is shiplap and leads to secondary bedrooms and an updated bath. Upstairs is a huge loft, vaulted Master Suite with a cool and unique Master Bath. Downstairs, Den, Bed and Bath. What a treasure this home is! Hurry!!!
Location
State GA
County Cherokee
Area 112 - Cherokee County
Lake Name None
Rooms
Bedroom Description Other
Other Rooms None
Basement Finished, Finished Bath, Full, Interior Entry
Main Level Bedrooms 2
Dining Room Open Concept
Interior
Interior Features Entrance Foyer, High Ceilings 9 ft Main
Heating Central
Cooling Central Air
Flooring Carpet, Ceramic Tile, Hardwood
Fireplaces Number 1
Fireplaces Type Family Room, Gas Starter, Masonry
Window Features None
Appliance Dishwasher, Gas Cooktop, Gas Oven
Laundry Laundry Room, Main Level
Exterior
Exterior Feature Garden, Private Front Entry, Private Rear Entry, Private Yard
Parking Features Attached, Garage, Garage Faces Front
Garage Spaces 2.0
Fence None
Pool None
Community Features None
Utilities Available Cable Available, Electricity Available, Natural Gas Available, Sewer Available
Waterfront Description None
View Other
Roof Type Composition
Street Surface Asphalt
Accessibility None
Handicap Access None
Porch Covered, Front Porch, Rear Porch, Screened
Total Parking Spaces 2
Building
Lot Description Back Yard, Borders US/State Park, Level, Private
Story Two
Sewer Public Sewer
Water Public
Architectural Style Traditional
Level or Stories Two
New Construction No
Construction Status Resale
Schools
Elementary Schools Mountain Road
Middle Schools Dean Rusk
High Schools Sequoyah
Others
Senior Community no
Restrictions false
Tax ID 02N05 088
Special Listing Condition None
Read Less Info
Want to know what your home might be worth? Contact us for a FREE valuation!

Our team is ready to help you sell your home for the highest possible price ASAP

Bought with Keller Williams Realty Intown ATL




