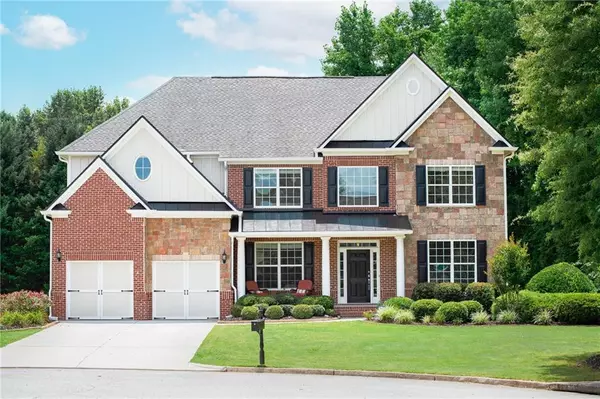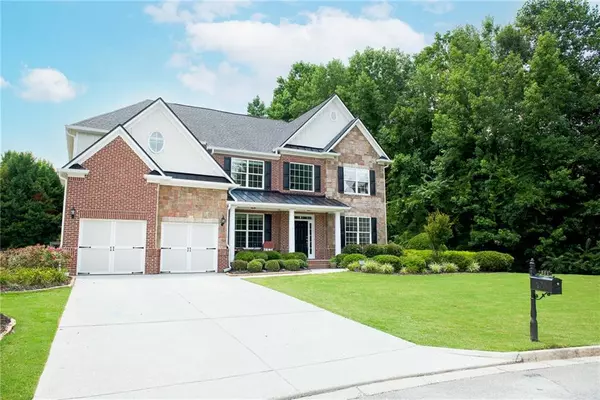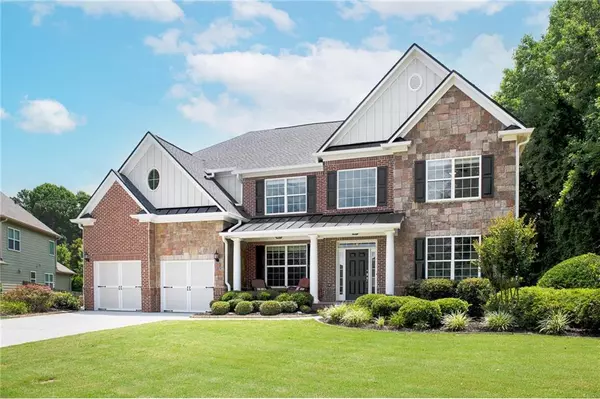For more information regarding the value of a property, please contact us for a free consultation.
Key Details
Sold Price $555,000
Property Type Single Family Home
Sub Type Single Family Residence
Listing Status Sold
Purchase Type For Sale
Square Footage 3,986 sqft
Price per Sqft $139
Subdivision Northbrooke
MLS Listing ID 6916058
Sold Date 09/17/21
Style Traditional
Bedrooms 5
Full Baths 4
Construction Status Resale
HOA Fees $700
HOA Y/N Yes
Originating Board FMLS API
Year Built 2006
Annual Tax Amount $5,031
Tax Year 2020
Lot Size 0.730 Acres
Acres 0.73
Property Description
MOVE IN READY!! This 5 bed/4 bath brick and stone home in swim/tennis community. Just Updated with 23K in value (New interior & exterior paint, New Carpet) Open floorplan. Beautiful Hardwood floors, separate living & dining room, family room w/ wall of windows & fireplace. Chef's kitchen w/ stainless appliances, granite counters, microwave ovens combo, oversized island, breakfast area, Prep sink, Under cabinet lighting, butler pantry & view to family room plus BASEMENT. 400sqft composite deck ($21K) New Roof, New Gutters, new trims etc. Ton of Added value in the house. Master up w/ double trey ceiling, huge walk-in closet w/ built-ins & bath with jacuzzi tub. Double vanity, Vaulted Ceiling, Large Media room. House sits on a .73 Acre Cul de sac lot with beautiful view. 400 sqft of deck of Trex/PVCm, Large secondary bedrooms w/ large closets. Former model home features many upgrades throughout -wrought iron railings, wired for surround sound, automated lighting, 5 zone sprinkler system, professional landscaping including, ceiling fans in all rooms, large laundry w/ great storage, 2-car garage, additional indoor storage w/ shelves, wood floors on main level, fenced backyard, intricate trim package including coffered ceiling & judges paneling. The home is freshly painted inside and out. New carpets installed. Award winning school system. Community boats tennis courts, Olympic size pool & kids pool, nature trails / jog & walking paths. You won't find another home this much quality, detail and sq. ft. in the area for this price. Close to major hwy, hospital, shopping, restaurants and more. Better hurry!
Location
State GA
County Cherokee
Area 113 - Cherokee County
Lake Name None
Rooms
Bedroom Description In-Law Floorplan, Sitting Room
Other Rooms None
Basement Bath/Stubbed, Daylight, Exterior Entry, Full, Interior Entry
Main Level Bedrooms 1
Dining Room Separate Dining Room
Interior
Interior Features Disappearing Attic Stairs, Double Vanity, Entrance Foyer, Entrance Foyer 2 Story, High Ceilings 10 ft Main, High Speed Internet, Tray Ceiling(s), Walk-In Closet(s)
Heating Central, Natural Gas, Zoned
Cooling Central Air, Zoned
Flooring Carpet, Ceramic Tile, Hardwood
Fireplaces Number 1
Fireplaces Type Family Room, Gas Log, Gas Starter
Window Features Insulated Windows
Appliance Dishwasher, Disposal, Double Oven, Electric Oven, ENERGY STAR Qualified Appliances, Gas Cooktop, Self Cleaning Oven
Laundry Upper Level
Exterior
Exterior Feature Private Yard
Parking Features Attached, Garage, Garage Door Opener, Garage Faces Front
Garage Spaces 2.0
Fence Back Yard, Fenced, Privacy, Wood
Pool None
Community Features Homeowners Assoc, Near Schools, Near Shopping, Park, Playground, Pool, Sidewalks, Tennis Court(s)
Utilities Available Cable Available, Electricity Available, Natural Gas Available, Phone Available, Sewer Available, Underground Utilities, Water Available
View Rural
Roof Type Composition, Shingle
Street Surface Asphalt
Accessibility None
Handicap Access None
Porch Deck
Total Parking Spaces 2
Building
Lot Description Back Yard, Front Yard, Landscaped, Level, Private, Wooded
Story Three Or More
Sewer Public Sewer
Water Public
Architectural Style Traditional
Level or Stories Three Or More
Structure Type Brick Front, Cement Siding, Stone
New Construction No
Construction Status Resale
Schools
Elementary Schools Mountain Road
Middle Schools Dean Rusk
High Schools Sequoyah
Others
Senior Community no
Restrictions false
Tax ID 02N03B 134
Special Listing Condition None
Read Less Info
Want to know what your home might be worth? Contact us for a FREE valuation!

Our team is ready to help you sell your home for the highest possible price ASAP

Bought with Harry Norman Realtors




