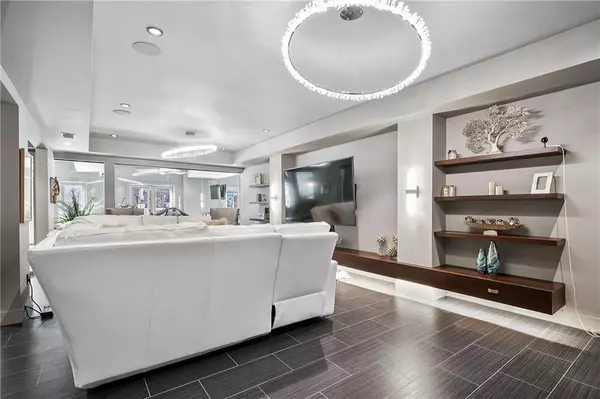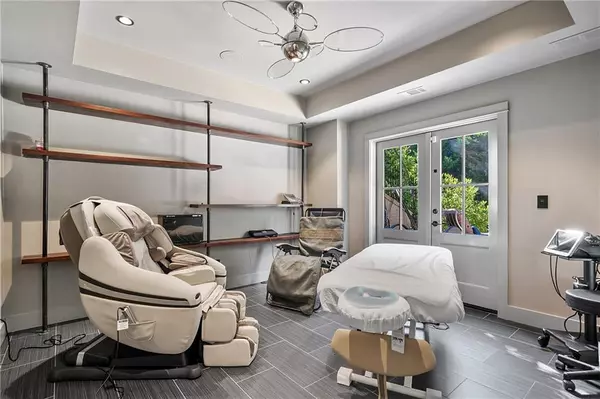For more information regarding the value of a property, please contact us for a free consultation.
Key Details
Sold Price $1,180,000
Property Type Single Family Home
Sub Type Single Family Residence
Listing Status Sold
Purchase Type For Sale
Square Footage 8,044 sqft
Price per Sqft $146
Subdivision Horseshoe Bend
MLS Listing ID 6829900
Sold Date 06/18/21
Style Traditional
Bedrooms 7
Full Baths 5
Half Baths 1
Construction Status Resale
HOA Y/N Yes
Originating Board FMLS API
Year Built 2006
Annual Tax Amount $9,545
Tax Year 2020
Lot Size 0.319 Acres
Acres 0.3193
Property Description
W-E-L-C-O-M-E- H-O-M-E! This INCREDIBLE opportunity to live in the highly sought-after Horseshoe Bend S/D is bound to impress. The rich and boldly styled interior oozes elegance and sophistication. Gorgeous ebony shaded hardwoods throughout main and upper level... modern rustic touches, TONS of upgrades INCLUDING one of the nicest terrace levels you are likely to see. PERFECT floor-plan for entertaining and retreating alike.. Terrace level boasts uniquely designed luxurious spa - Sauna/Steam Room and a sophisticated Hydro/UV/Aroma Therapy INFINITY EDGE tub! Also included is a stunning bar and entertaining area, in wall speakers, Personal glass-walled gym. Beautifully designed with super high end light fixtures. Outside showcases a stunning infinity edge pool with built in Jacuzzi tub and in-pool seating. Full outdoor kitchen includes Huge gas grill, separate hob, fireplace and pizza oven, perfect for evening nights with guests. Whole house generator has you completely covered in the event of a powercut. Great sized bedrooms throughout the home and Master suite with a cozy sitting area, bonus room on upper floor. Huge 3 Car Garage and space to display your rides on front driveway. Subdivision is a premier country club community that is nestled along the Chattahoochee River. Golf course, tennis facility with 14 clay and hard surface courts, swim center with Junior Olympic-sized pool, separate pool for adults, and toddler pool. Fish in the lake, ride your bikes, or walk the trails. The HOA includes neighborhood patrol service & grounds maintenance. Enjoy shopping and restaurants in nearby Roswell and Dunwoody. Great public and private schools. BUY THIS HOUSE AND WE WILL BUY YOURS!*24 MONTHS SELL FOR FREE GUARANTEE IF NOT SATISFIED*!
Location
State GA
County Fulton
Area 14 - Fulton North
Lake Name None
Rooms
Bedroom Description Oversized Master, Sitting Room
Other Rooms Outdoor Kitchen
Basement Daylight, Exterior Entry, Finished Bath, Full, Interior Entry
Main Level Bedrooms 1
Dining Room Separate Dining Room
Interior
Interior Features Bookcases, Double Vanity, Entrance Foyer 2 Story, High Ceilings 10 ft Main, Sauna, Tray Ceiling(s), Walk-In Closet(s)
Heating Central, Forced Air, Natural Gas
Cooling Ceiling Fan(s), Central Air, Zoned
Flooring Ceramic Tile, Hardwood
Fireplaces Number 2
Fireplaces Type Factory Built, Gas Log, Great Room, Master Bedroom
Window Features Insulated Windows
Appliance Dishwasher, Disposal, Gas Range, Microwave, Range Hood
Laundry Laundry Room, Upper Level
Exterior
Exterior Feature Awning(s), Gas Grill, Permeable Paving, Private Yard
Parking Features Attached, Garage, Garage Faces Side, Kitchen Level
Garage Spaces 3.0
Fence Back Yard, Front Yard, Wrought Iron
Pool In Ground
Community Features Clubhouse, Country Club, Golf, Homeowners Assoc, Playground, Pool, Street Lights, Tennis Court(s)
Utilities Available Cable Available
Waterfront Description None
View Other
Roof Type Composition
Street Surface Asphalt
Accessibility None
Handicap Access None
Porch Patio
Total Parking Spaces 3
Private Pool true
Building
Lot Description Landscaped
Story Three Or More
Sewer Public Sewer
Water Public
Architectural Style Traditional
Level or Stories Three Or More
Structure Type Brick 4 Sides
New Construction No
Construction Status Resale
Schools
Elementary Schools River Eves
Middle Schools Holcomb Bridge
High Schools Centennial
Others
Senior Community no
Restrictions false
Tax ID 12 281707250180
Special Listing Condition None
Read Less Info
Want to know what your home might be worth? Contact us for a FREE valuation!

Our team is ready to help you sell your home for the highest possible price ASAP

Bought with Virtual Properties Realty.com




