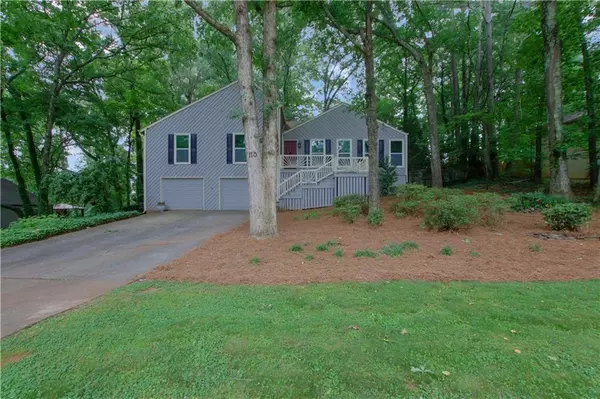For more information regarding the value of a property, please contact us for a free consultation.
Key Details
Sold Price $326,000
Property Type Single Family Home
Sub Type Single Family Residence
Listing Status Sold
Purchase Type For Sale
Square Footage 1,400 sqft
Price per Sqft $232
Subdivision Pioneer Crossings
MLS Listing ID 6888483
Sold Date 06/21/21
Style Contemporary/Modern, Traditional, Other
Bedrooms 3
Full Baths 2
Half Baths 1
Construction Status Resale
HOA Y/N No
Originating Board FMLS API
Year Built 1978
Annual Tax Amount $2,294
Tax Year 2020
Lot Size 0.537 Acres
Acres 0.5374
Property Sub-Type Single Family Residence
Property Description
Recently renovated, light-filled home sitting on a 1/2 acre! This home checks all the boxes and has been meticulously maintained. All new kitchen cabinets, countertops, refinished hardwood flooring, new energy-star windows. Plus, newly renovated baths with gleaming new tile. You'll love the tastefully designed kitchen finishes, with subway tile backsplash, modern light fixtures and new stainless appliances. Beautiful mix of stone choices throughout include porcelain flooring in master bath, marble vanity & stone shower pan. All the hard work is done, come and enjoy! This home also features a finished basement with half bath and 2nd living room that's perfect for a playroom, office or man cave. Another wonderful feature of this home is the massive back yard and brand new deck. Don't miss the workshop in the garage that's perfect for tools or lawn equipment. This home truly has it all, plus a great neighborhood and fantastic schools! Book a time to see this property through SimpleShowing and get $5,000 on average towards closing costs on this home or any home in Atlanta metro.
Location
State GA
County Cherokee
Area 113 - Cherokee County
Lake Name None
Rooms
Bedroom Description Other
Other Rooms None
Basement Exterior Entry, Finished, Finished Bath, Interior Entry, Partial
Main Level Bedrooms 3
Dining Room Open Concept
Interior
Interior Features Cathedral Ceiling(s), High Ceilings 10 ft Main
Heating Central
Cooling Ceiling Fan(s)
Flooring Hardwood
Fireplaces Number 1
Fireplaces Type Family Room
Window Features Insulated Windows
Appliance Dishwasher, Disposal, Electric Range, Microwave, Refrigerator
Laundry In Hall
Exterior
Exterior Feature None
Parking Features Garage
Garage Spaces 2.0
Fence Back Yard
Pool None
Community Features None
Utilities Available Cable Available, Electricity Available, Natural Gas Available
View Other
Roof Type Composition
Street Surface Asphalt
Accessibility None
Handicap Access None
Porch Deck
Total Parking Spaces 2
Building
Lot Description Back Yard
Story Two
Sewer Public Sewer
Water Public
Architectural Style Contemporary/Modern, Traditional, Other
Level or Stories Two
Structure Type Cedar
New Construction No
Construction Status Resale
Schools
Elementary Schools Little River
Middle Schools Mill Creek
High Schools River Ridge
Others
Senior Community no
Restrictions false
Tax ID 15N24C 133
Special Listing Condition None
Read Less Info
Want to know what your home might be worth? Contact us for a FREE valuation!

Our team is ready to help you sell your home for the highest possible price ASAP

Bought with Keller Williams Realty Community Partners




