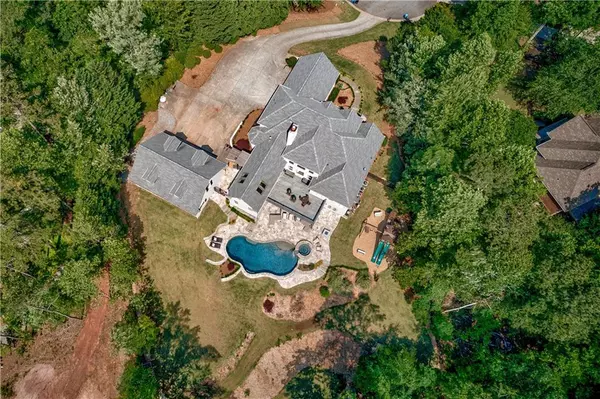For more information regarding the value of a property, please contact us for a free consultation.
Key Details
Sold Price $952,000
Property Type Single Family Home
Sub Type Single Family Residence
Listing Status Sold
Purchase Type For Sale
Square Footage 5,507 sqft
Price per Sqft $172
Subdivision Estates At Wiley Bridge
MLS Listing ID 6886890
Sold Date 06/24/21
Style Traditional
Bedrooms 5
Full Baths 5
Half Baths 1
Construction Status Resale
HOA Fees $150
HOA Y/N Yes
Originating Board FMLS API
Year Built 2001
Annual Tax Amount $7,331
Tax Year 2020
Lot Size 1.290 Acres
Acres 1.29
Property Description
Imagine living on your own private OASIS with mountain views and just minutes to Roswell and Woodstock! This lovely estate home has it! Located on large lot over 1 acre with lovely pool with travertine tile deck and spa, playground and a separate 3 car garage with large storage area on the second level of garage which could be finished, private apartment on the terrace level and a spacious main floor lay out making the home ideal for entertaining, The main floor features a Chef's kitchen which opens to large dining area and spaious sunroom/keeping room area which over looks the pool. Double sided fireplace opens to great room with soaring ceiling that has great view of private backyard and massive deck. The main level flows nicely for entertaining,
The spacious owners suite also has a double sided fireplace which is shared with spa like owners bath. As you head to second floor you will find 3 bedrooms and 2 baths. Bedrooms are very nice size with lovely natural light. The terrace level has a private apartment with kitchen and bath which can be closed off from the other finished area of this level if you wanted to rent the apartment. Second laundry and another bath are located on the other side of the terrace level which is nice to utilize when you are a the pool. The detached 3 car garage and 3 car garage attached to the home would allow you to park 6 cars in a garage on this estate. Come see this fantastic home.
Location
State GA
County Cherokee
Area 113 - Cherokee County
Lake Name None
Rooms
Bedroom Description In-Law Floorplan, Master on Main
Other Rooms Other
Basement Daylight, Finished, Finished Bath, Full
Main Level Bedrooms 1
Dining Room Open Concept
Interior
Interior Features Beamed Ceilings, Cathedral Ceiling(s), Double Vanity, Entrance Foyer 2 Story, Tray Ceiling(s), Walk-In Closet(s)
Heating Central, Natural Gas
Cooling Ceiling Fan(s)
Flooring Carpet, Ceramic Tile, Hardwood
Fireplaces Number 2
Fireplaces Type Factory Built
Window Features Insulated Windows
Appliance Dishwasher, Gas Cooktop, Microwave
Laundry Laundry Room, Main Level
Exterior
Exterior Feature Garden, Private Yard
Parking Features Attached, Detached, Garage, Garage Faces Side, Kitchen Level
Garage Spaces 6.0
Fence Back Yard
Pool Gunite, In Ground
Community Features Homeowners Assoc, Street Lights
Utilities Available Cable Available, Electricity Available, Natural Gas Available, Underground Utilities, Water Available
Waterfront Description None
View Mountain(s)
Roof Type Composition
Street Surface Asphalt
Accessibility None
Handicap Access None
Porch Deck
Total Parking Spaces 6
Private Pool true
Building
Lot Description Back Yard, Landscaped, Pasture
Story Two
Sewer Septic Tank
Water Public
Architectural Style Traditional
Level or Stories Two
Structure Type Brick 3 Sides, Cement Siding
New Construction No
Construction Status Resale
Schools
Elementary Schools Arnold Mill
Middle Schools Mill Creek
High Schools River Ridge
Others
Senior Community no
Restrictions false
Tax ID 15N30F 017
Special Listing Condition None
Read Less Info
Want to know what your home might be worth? Contact us for a FREE valuation!

Our team is ready to help you sell your home for the highest possible price ASAP

Bought with Berkshire Hathaway HomeServices Georgia Properties




