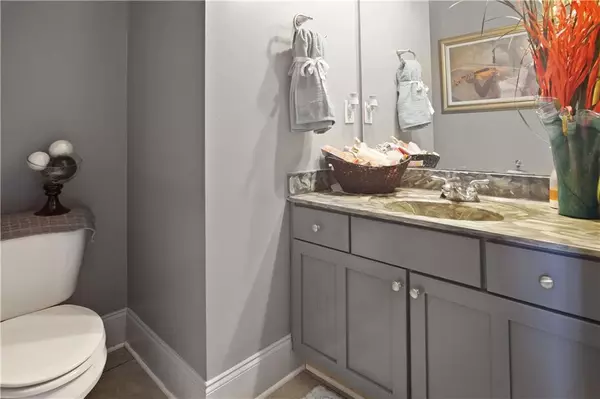For more information regarding the value of a property, please contact us for a free consultation.
Key Details
Sold Price $287,000
Property Type Single Family Home
Sub Type Single Family Residence
Listing Status Sold
Purchase Type For Sale
Square Footage 2,478 sqft
Price per Sqft $115
Subdivision Charlestons Walk
MLS Listing ID 6890824
Sold Date 06/25/21
Style Craftsman
Bedrooms 4
Full Baths 2
Half Baths 1
Construction Status Resale
HOA Fees $500
HOA Y/N Yes
Originating Board FMLS API
Year Built 2005
Annual Tax Amount $40
Tax Year 2020
Lot Size 3,968 Sqft
Acres 0.0911
Property Description
The search stops here! Like no other, this home is unmatched! Immaculate and perfectly custom in its interior design, this home has it all. Master on the main and en suite that boasts a double vanity, huge walk-in closet, separate shower and soaking jacuzzi tub. With an open concept, the sprawling kitchen overlooks the living room with fireplace and access to the landscaped backyard and patio. New paint, tile, hardwoods, and chandeliers throughout modernize and offer the home such elegance. The 2nd level features an oversized LOFT that overlooks the lower level, great for entertaining family and friends. 3 secondary bedrooms, one of which has been converted into a walk-in closet, demonstrating versatility, laundry room and full bathroom complete the upper level.
Seller requires a closing on or before 6/30/2021 with a leaseback option through 7/12/2021 to allow transition to next home.
Location
State GA
County Henry
Area 211 - Henry County
Lake Name None
Rooms
Bedroom Description Master on Main
Other Rooms None
Basement None
Main Level Bedrooms 1
Dining Room Open Concept, Separate Dining Room
Interior
Interior Features Cathedral Ceiling(s), Disappearing Attic Stairs, Double Vanity, Entrance Foyer 2 Story, High Ceilings 10 ft Main, High Speed Internet, Tray Ceiling(s), Walk-In Closet(s)
Heating Central, Electric
Cooling Ceiling Fan(s), Central Air
Flooring Ceramic Tile, Hardwood
Fireplaces Number 1
Fireplaces Type Living Room
Window Features None
Appliance Dishwasher, Electric Cooktop, Electric Oven, Refrigerator
Laundry In Hall, Laundry Room, Upper Level
Exterior
Exterior Feature None
Parking Features Attached, Driveway, Garage
Garage Spaces 2.0
Fence None
Pool None
Community Features Clubhouse
Utilities Available Cable Available, Electricity Available, Sewer Available, Underground Utilities, Water Available
Waterfront Description None
View Other
Roof Type Shingle
Street Surface Concrete, Paved
Accessibility None
Handicap Access None
Porch Patio
Total Parking Spaces 2
Building
Lot Description Back Yard, Front Yard, Landscaped
Story Two
Sewer Public Sewer
Water Public
Architectural Style Craftsman
Level or Stories Two
New Construction No
Construction Status Resale
Schools
Elementary Schools Tussahaw
Middle Schools Henry - Other
High Schools Henry - Other
Others
Senior Community no
Restrictions false
Tax ID 123G01017000
Special Listing Condition None
Read Less Info
Want to know what your home might be worth? Contact us for a FREE valuation!

Our team is ready to help you sell your home for the highest possible price ASAP

Bought with PalmerHouse Properties




