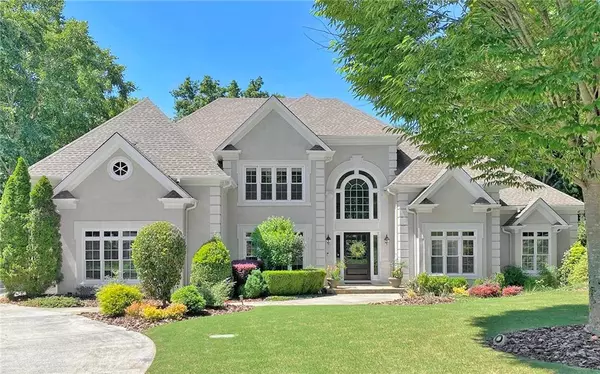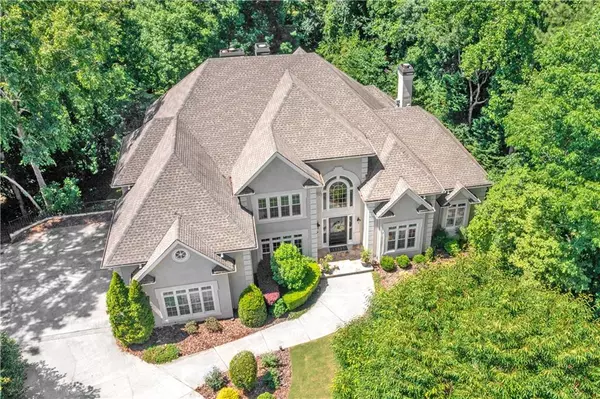For more information regarding the value of a property, please contact us for a free consultation.
Key Details
Sold Price $980,000
Property Type Single Family Home
Sub Type Single Family Residence
Listing Status Sold
Purchase Type For Sale
Square Footage 5,066 sqft
Price per Sqft $193
Subdivision Horseshoe Bend
MLS Listing ID 6902705
Sold Date 07/26/21
Style Traditional
Bedrooms 5
Full Baths 5
Half Baths 1
Construction Status Resale
HOA Fees $500
HOA Y/N Yes
Originating Board FMLS API
Year Built 1992
Annual Tax Amount $8,754
Tax Year 2020
Lot Size 0.484 Acres
Acres 0.484
Property Description
BACKYARD PARADISE! Don't miss this gorgeous 5/5.5 half Hard Coat Stucco, 3-car garage, master on main, w/ a fabulous heated saline pool & spa w/ waterfall & fiberoptic lighting in the highly sought-after estate section of Horseshoe Bend! From the moment you walk up to the oversized custom front door you see the glorious view of the curved staircase, great room & wall of windows overlooking your backyard oasis! Enormous kitchen area boasts quartz counters, wine cooler, breakfast room & balcony & fireside keeping room. Crema marble & frameless glass shower in master spa, 4 fireplaces, 4 nest thermostats, 4-zone HVAC, newer windows, new carpet, insulated garage doors, fresh paint, 2nd master up! All generous sized bedrooms, updated baths. Fully finished daylight terrace level w/ additional bedroom, full bath, another great room w/ fireplace! Plenty of room for another office/home gym/game room! Horseshoe Bend is a Country Club community that recently completed a multi-million $ Club renovation - Golf Course, Tennis, Swim, Dining! Neighborhood has 24 hour security. This is a must see! Hurry!
Location
State GA
County Fulton
Area 14 - Fulton North
Lake Name None
Rooms
Bedroom Description Master on Main, Oversized Master
Other Rooms None
Basement Daylight, Exterior Entry, Finished, Finished Bath, Interior Entry
Main Level Bedrooms 1
Dining Room Seats 12+, Separate Dining Room
Interior
Interior Features Entrance Foyer 2 Story, High Ceilings 9 ft Lower, High Ceilings 10 ft Lower, Tray Ceiling(s), Walk-In Closet(s)
Heating Central, Natural Gas
Cooling Central Air
Flooring Carpet, Ceramic Tile, Hardwood
Fireplaces Number 4
Fireplaces Type Basement, Keeping Room, Living Room, Master Bedroom
Window Features Insulated Windows, Plantation Shutters
Appliance Dishwasher, Disposal, Gas Cooktop, Gas Water Heater, Microwave, Washer
Laundry Laundry Room, Main Level
Exterior
Exterior Feature None
Parking Features Attached, Garage, Garage Door Opener, Garage Faces Side, Kitchen Level, Level Driveway
Garage Spaces 3.0
Fence Back Yard
Pool Heated, In Ground
Community Features Clubhouse, Country Club, Homeowners Assoc, Lake, Near Schools, Playground, Street Lights
Utilities Available Cable Available, Electricity Available, Natural Gas Available, Phone Available, Sewer Available, Underground Utilities, Water Available
Waterfront Description None
View Other
Roof Type Composition
Street Surface Asphalt
Accessibility None
Handicap Access None
Porch Deck
Total Parking Spaces 3
Private Pool true
Building
Lot Description Back Yard, Front Yard
Story Two
Sewer Public Sewer
Water Public
Architectural Style Traditional
Level or Stories Two
Structure Type Stucco
New Construction No
Construction Status Resale
Schools
Elementary Schools River Eves
Middle Schools Holcomb Bridge
High Schools Centennial
Others
Senior Community no
Restrictions false
Tax ID 12 268507150041
Special Listing Condition None
Read Less Info
Want to know what your home might be worth? Contact us for a FREE valuation!

Our team is ready to help you sell your home for the highest possible price ASAP

Bought with Ansley Real Estate




