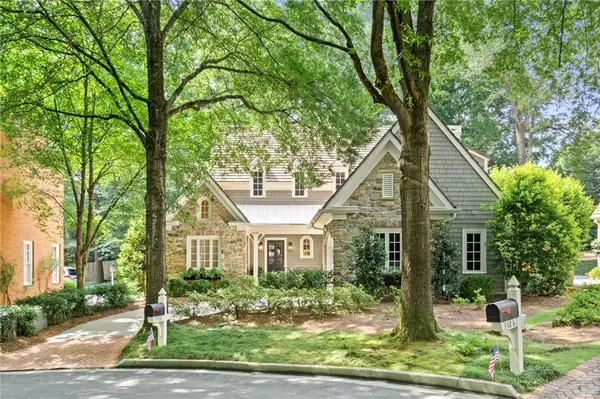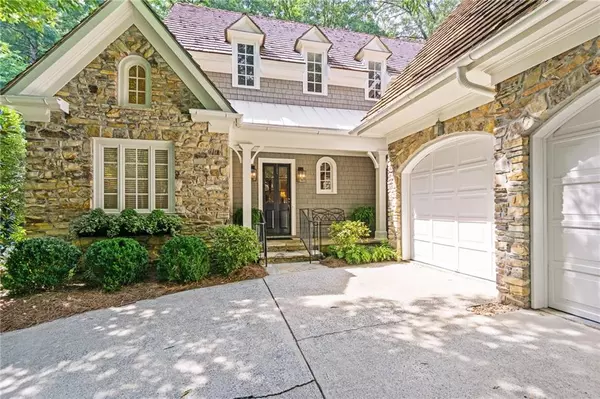For more information regarding the value of a property, please contact us for a free consultation.
Key Details
Sold Price $1,170,000
Property Type Single Family Home
Sub Type Single Family Residence
Listing Status Sold
Purchase Type For Sale
Square Footage 3,619 sqft
Price per Sqft $323
Subdivision High Grove
MLS Listing ID 6906411
Sold Date 08/13/21
Style Cottage, Craftsman
Bedrooms 3
Full Baths 3
Half Baths 1
Construction Status Resale
HOA Fees $4,000
HOA Y/N Yes
Originating Board FMLS API
Year Built 1995
Annual Tax Amount $3,517
Tax Year 2020
Lot Size 8,977 Sqft
Acres 0.2061
Property Description
Gorgeous William T. Baker Designer Home in the Heart of VININGS with Primary on Main, walkable to shopping & Great Restaurants! As you enter this Elegant Home with Stone Exterior, Foyer welcomes you with Heart Of Pine Floors. Amazing Living Room on your left with real masonry fireplace, Coffered Ceilings, Bookcases & Wet Bar. Designer Kitchen with Leather Granite, New Stainless Steel Thermador Appliances, White Cabinets & 2nd Masonry Fireplace in Updated Family/Keeping Room with Wall of Windows and views to Sunny Back Patio w/ Dipping Pool. Elegantly Appointed Dining Room w/ Sleek Lighting. Updated Primary Bedroom on Main with Decorator Paint & 3rd Fireplace & Custom Bookshelves. Stunning Primary Bath with Soaking Tub and Separate Updated Shower with Marble Tile & Updated Lighting-Beautiful Double Vanities with white cabinets & Fabulous Marble Countertops. Spectacular Staircase Leads you to Loft area where Large Bonus Room is tucked away. Secondary Bedroom Suite w/Sitting Room and Beautiful Updated Bath. Third Bedroom is large and has a full updated Bath. Gorgeous Hardwoods on upper level and throughout. Laundry Room on Main-Finished Hardwood Stairs that lead to unfinished basement. New Fence in the Private Backyard surrounds the beautiful dipping pool w/ waterfalls and lush Foliage & Beautiful Flowers. Walk to Vining's Village for Shopping & Great Restaurants, close to Chattahoochee River & I-75 and New Braves Stadium.
Location
State GA
County Cobb
Area 71 - Cobb-West
Lake Name None
Rooms
Bedroom Description Master on Main, Sitting Room, Studio
Other Rooms None
Basement Bath/Stubbed, Full
Main Level Bedrooms 1
Dining Room Seats 12+, Separate Dining Room
Interior
Interior Features Bookcases, Coffered Ceiling(s), Double Vanity, Entrance Foyer 2 Story, High Ceilings 9 ft Main, High Speed Internet, Walk-In Closet(s), Wet Bar
Heating Forced Air, Natural Gas
Cooling Ceiling Fan(s), Central Air
Flooring Ceramic Tile, Hardwood, Pine
Fireplaces Number 3
Fireplaces Type Family Room, Gas Log, Gas Starter, Living Room, Master Bedroom
Window Features Insulated Windows, Shutters
Appliance Dishwasher, Disposal, Gas Cooktop, Gas Oven, Gas Water Heater, Microwave, Refrigerator, Self Cleaning Oven
Laundry Laundry Room, Main Level
Exterior
Exterior Feature Courtyard, Private Yard
Parking Features Attached, Driveway, Garage, Garage Faces Front, Kitchen Level
Garage Spaces 2.0
Fence Back Yard, Fenced, Privacy
Pool In Ground
Community Features Homeowners Assoc, Near Shopping, Street Lights
Utilities Available Cable Available, Electricity Available, Natural Gas Available, Phone Available, Sewer Available, Underground Utilities, Water Available
Waterfront Description None
View City
Roof Type Composition
Street Surface Asphalt
Accessibility None
Handicap Access None
Porch Front Porch, Patio
Total Parking Spaces 2
Private Pool true
Building
Lot Description Back Yard, Cul-De-Sac, Front Yard, Landscaped, Level, Private
Story Two
Sewer Public Sewer
Water Public
Architectural Style Cottage, Craftsman
Level or Stories Two
Structure Type Cedar, Stone
New Construction No
Construction Status Resale
Schools
Elementary Schools Teasley
Middle Schools Griffin
High Schools Campbell
Others
HOA Fee Include Maintenance Grounds, Sewer, Trash, Water
Senior Community no
Restrictions true
Tax ID 17095200850
Special Listing Condition None
Read Less Info
Want to know what your home might be worth? Contact us for a FREE valuation!

Our team is ready to help you sell your home for the highest possible price ASAP

Bought with Atlanta Fine Homes Sotheby's International




