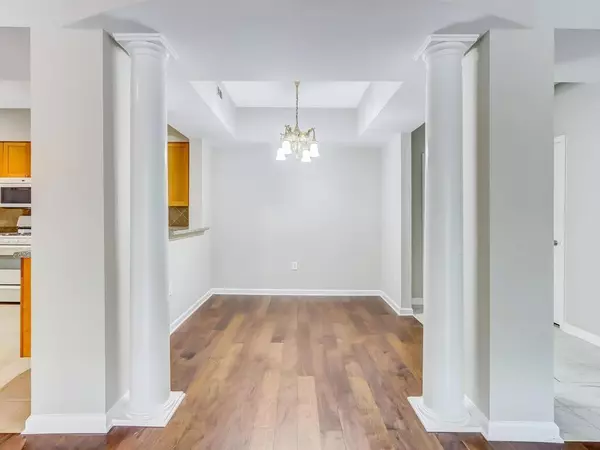For more information regarding the value of a property, please contact us for a free consultation.
Key Details
Sold Price $365,000
Property Type Condo
Sub Type Condominium
Listing Status Sold
Purchase Type For Sale
Square Footage 1,340 sqft
Price per Sqft $272
Subdivision Towne Square
MLS Listing ID 6879531
Sold Date 06/25/21
Style Mid-Rise (up to 5 stories)
Bedrooms 2
Full Baths 2
Construction Status Resale
HOA Fees $415
HOA Y/N Yes
Originating Board FMLS API
Year Built 2000
Annual Tax Amount $2,220
Tax Year 2020
Lot Size 1.000 Acres
Acres 1.0
Property Description
Towne Square condo in the heart of downtown Decatur. Features a spacious floor plan with entrance foyer, beautiful mill-work, fresh paint, & new hardwood floors throughout. The light filled living room includes crown molding, lovely fireplace, elegant built-in shelves & view to the delightful outdoor terrace. Dining area with tray ceiling & breakfast bar. Large kitchen boasts a laundry area with washer/dryer, stylish tile back-splash, pantry & the perfect amount of cabinet/countertop space. Primary bedroom with a wonderful bay window, walk-in closet & en-suite. Primary bathroom showcases a serene garden bathtub, double vanity & tile floors. Highly sought after community with covered parking, fitness center, gorgeous saltwater swimming pool, terrace with outdoor dining area & clubhouse. Fantastic location- walking distance to shopping, dining, entertainment & all that downtown Decatur has to offer!
Location
State GA
County Dekalb
Area 52 - Dekalb-West
Lake Name None
Rooms
Bedroom Description Master on Main
Other Rooms None
Basement None
Main Level Bedrooms 2
Dining Room Open Concept
Interior
Interior Features High Ceilings 10 ft Main, High Ceilings 9 ft Main, Bookcases, Double Vanity, Entrance Foyer, Other, Tray Ceiling(s), Walk-In Closet(s)
Heating Central, Electric
Cooling Central Air
Flooring Carpet, Ceramic Tile, Hardwood
Fireplaces Number 1
Fireplaces Type Family Room, Living Room
Window Features None
Appliance Dishwasher, Refrigerator, Gas Range, Gas Oven, Microwave
Laundry In Kitchen, Main Level
Exterior
Exterior Feature Balcony
Parking Features Assigned, Covered, Garage
Garage Spaces 1.0
Fence None
Pool None
Community Features Meeting Room, Homeowners Assoc, Public Transportation, Near Trails/Greenway, Park, Dog Park, Fitness Center, Pool, Sidewalks, Near Marta, Near Schools, Near Shopping
Utilities Available Cable Available, Electricity Available, Natural Gas Available, Phone Available, Water Available
Waterfront Description None
View City, Other
Roof Type Composition
Street Surface None
Accessibility None
Handicap Access None
Porch Patio
Total Parking Spaces 1
Building
Lot Description Landscaped
Story One
Sewer Public Sewer
Water Public
Architectural Style Mid-Rise (up to 5 stories)
Level or Stories One
Structure Type Stucco
New Construction No
Construction Status Resale
Schools
Elementary Schools New Glennwood
Middle Schools Renfroe
High Schools Decatur
Others
HOA Fee Include Maintenance Structure, Trash, Maintenance Grounds, Sewer, Swim/Tennis, Water
Senior Community no
Restrictions true
Tax ID 15 246 07 006
Ownership Condominium
Financing no
Special Listing Condition None
Read Less Info
Want to know what your home might be worth? Contact us for a FREE valuation!

Our team is ready to help you sell your home for the highest possible price ASAP

Bought with PalmerHouse Properties




