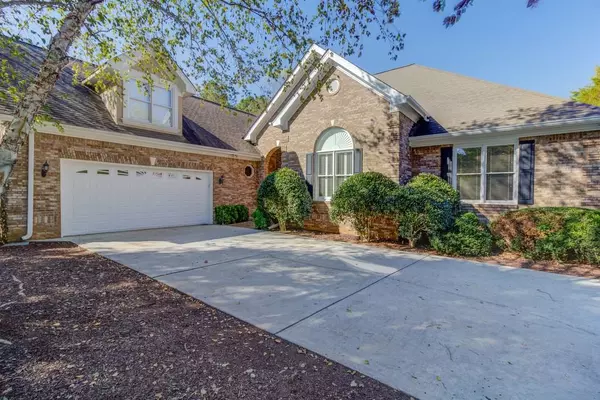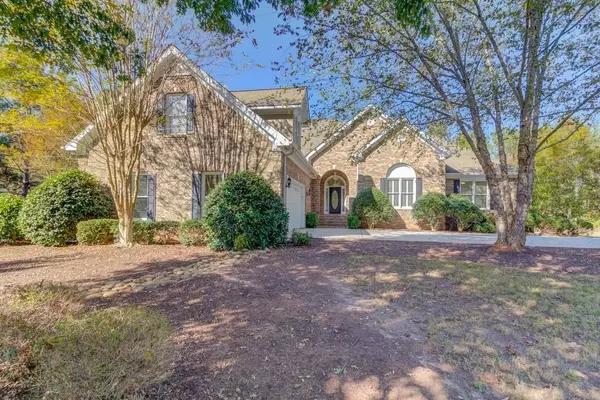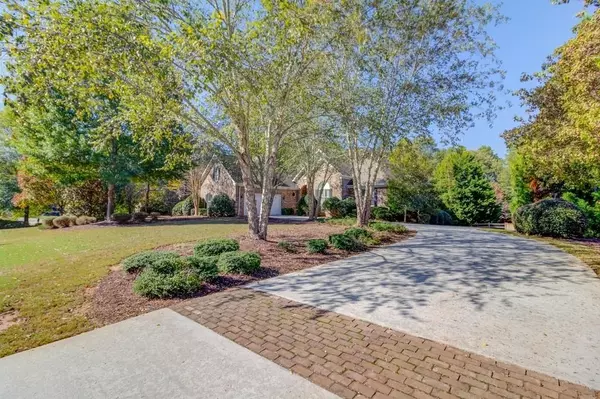For more information regarding the value of a property, please contact us for a free consultation.
Key Details
Sold Price $520,000
Property Type Single Family Home
Sub Type Single Family Residence
Listing Status Sold
Purchase Type For Sale
Square Footage 7,354 sqft
Price per Sqft $70
Subdivision Lake Walton Estates
MLS Listing ID 6649656
Sold Date 02/28/20
Style Ranch
Bedrooms 4
Full Baths 4
Half Baths 2
HOA Fees $1,350
Originating Board FMLS API
Year Built 2000
Annual Tax Amount $5,333
Tax Year 2019
Lot Size 1.000 Acres
Property Description
SELLER RELOCATED!! Beautifully framed by professional landscaping and gorgeous mature trees, this stately, full brick home offers peace and serenity while still being close to the city. Take advantage of the huge, covered, rear patio and deck while enjoying gorgeous, wooded views of the massive, fully fenced and tree-lined back yard. Enjoy the abundant natural light as it complements this elegant, open floor plan throughout. The lovely chef's kitchen flows seamlessly into the impressive dining room and out onto the deck. These features combine to make this home an entertainer's dream. A double-sided fireplace separates the bright, open sunroom and gorgeous great room. The spacious master bedroom with massive walk-in closet is completed by an ensuite bathroom where you can escape into the deep tub after a long day. The large secondary bedrooms, each with its own full bathroom are perfect for the growing family. The finished terrace level provides yet another large bedroom and full bathroom along with tons of open living space and a beautiful, full kitchen making it perfect for use as a teen/in-law suite. The unfinished workshop space provides plenty of room for your hobbies and projects. The large attached garage provides enough room for the largest of SUV's, maybe even your boat. You absolutely must come take a look at this one, today! This home really is an entertainer's dream home! Call today to tour!! Make this your new home and fill 2020 with wonderfully fun memories in your dream home and with the awesome amenities.
Location
State GA
County Walton
Rooms
Other Rooms Garage(s), Workshop
Basement Daylight, Exterior Entry, Finished Bath, Finished, Full, Interior Entry
Dining Room Seats 12+
Interior
Interior Features High Ceilings 10 ft Main, Double Vanity, High Speed Internet, Entrance Foyer, Other, Tray Ceiling(s), Walk-In Closet(s)
Heating Central, Forced Air, Natural Gas, Zoned
Cooling Central Air, Zoned
Flooring Carpet, Ceramic Tile, Hardwood
Fireplaces Number 2
Fireplaces Type Factory Built, Gas Starter, Great Room
Laundry In Basement, Laundry Room, Main Level, Mud Room
Exterior
Exterior Feature Private Yard, Private Rear Entry, Storage
Parking Features Attached, Garage Door Opener, Driveway, Garage, Kitchen Level, Garage Faces Side
Garage Spaces 2.0
Fence Back Yard, Fenced
Pool None
Community Features Gated, Homeowners Assoc, Lake
Utilities Available Cable Available, Electricity Available, Natural Gas Available, Phone Available, Water Available
Waterfront Description None
View Other
Roof Type Composition
Building
Lot Description Back Yard, Landscaped, Level, Private, Wooded
Story One
Sewer Septic Tank
Water Public
New Construction No
Schools
Elementary Schools Walnut Grove - Walton
Middle Schools Youth
High Schools Walnut Grove
Others
Senior Community no
Special Listing Condition None
Read Less Info
Want to know what your home might be worth? Contact us for a FREE valuation!

Our team is ready to help you sell your home for the highest possible price ASAP

Bought with Keller Williams Realty ATL Part




