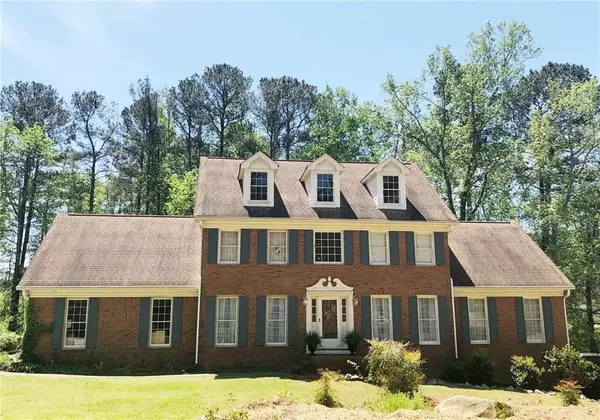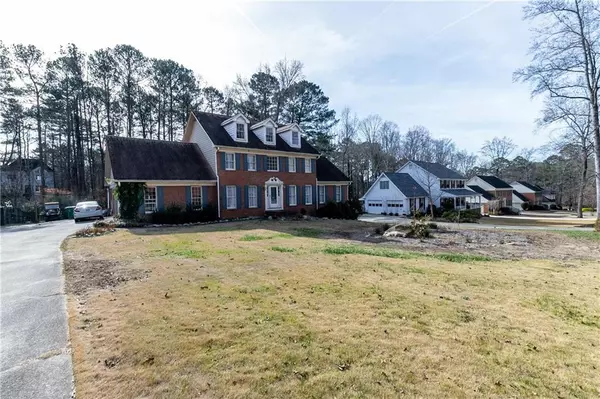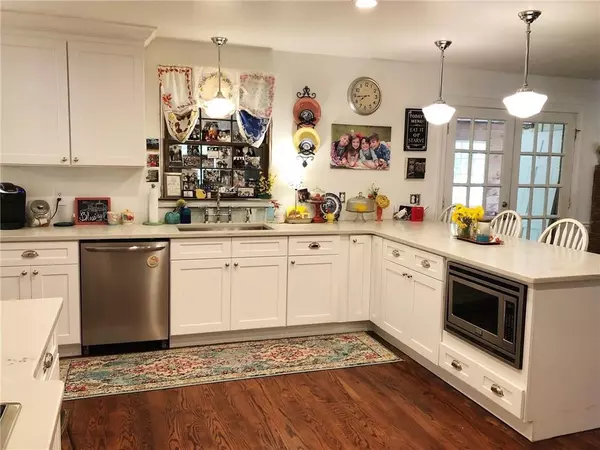For more information regarding the value of a property, please contact us for a free consultation.
Key Details
Sold Price $246,000
Property Type Single Family Home
Sub Type Single Family Residence
Listing Status Sold
Purchase Type For Sale
Square Footage 3,434 sqft
Price per Sqft $71
Subdivision The Moorings
MLS Listing ID 6657460
Sold Date 02/27/20
Style Traditional
Bedrooms 5
Full Baths 3
Half Baths 1
Construction Status Resale
HOA Fees $300
HOA Y/N Yes
Originating Board FMLS API
Year Built 1984
Annual Tax Amount $2,627
Tax Year 2018
Lot Size 0.510 Acres
Acres 0.51
Property Description
Gorgeous Better than New Home for the Holidays! 5 Bedrooms 3 and half bath. This home is loaded with Upgrades. Huge square footage so every room is oversized. Over sized Dining Room. Just Renovated Gourmet Kitchen with Island, Quarts Counter Tops New Cabinets.Stainless steel appliances, double ovens With Fresh Paint Through Out You Will LOVE This Light & Bright Open Plan! Formal Living Room To The Family Room! Beautiful New REAL Hardwood Floors and Upgraded Light Fixtures throughout. Incredible Master Suite with a Spa-LIke Master Bath with His & Hers Vanities, NEW Tile Shower, Soaking Tub Laundry Room conveniently located Upstairs. Full Daylight UnFished basement is stubbed for a bath Ready For YOU To Customize YOUR Way. New HVAC
This Home offers A HUGE PRIVATE Backyard. Master Bath, Some Fixtures Need to be finished. Seller is Leaving Soaking Tub, all Tile, & Fixtures.Trim needs to be finished
Location
State GA
County Gwinnett
Area 65 - Gwinnett County
Lake Name None
Rooms
Bedroom Description In-Law Floorplan, Master on Main
Other Rooms None
Basement Daylight, Full, Unfinished
Main Level Bedrooms 1
Dining Room Dining L, Seats 12+
Interior
Interior Features Disappearing Attic Stairs, Double Vanity, Entrance Foyer, Entrance Foyer 2 Story, High Ceilings 9 ft Lower, High Ceilings 9 ft Main, Smart Home
Heating Central, Natural Gas
Cooling Ceiling Fan(s), Central Air
Flooring Hardwood
Fireplaces Number 2
Fireplaces Type Family Room, Keeping Room
Window Features None
Appliance Dishwasher, Disposal, Double Oven, Gas Cooktop
Laundry Laundry Room, Upper Level
Exterior
Exterior Feature None
Parking Features Garage
Garage Spaces 2.0
Fence Back Yard
Pool None
Community Features None
Utilities Available Cable Available, Electricity Available, Natural Gas Available, Phone Available, Underground Utilities
View Other
Roof Type Composition
Street Surface Asphalt
Accessibility None
Handicap Access None
Porch Deck
Total Parking Spaces 2
Building
Lot Description Back Yard, Private
Story Two
Sewer Septic Tank
Water Public
Architectural Style Traditional
Level or Stories Two
Structure Type Brick 4 Sides
New Construction No
Construction Status Resale
Schools
Elementary Schools Annistown
Middle Schools Shiloh
High Schools Shiloh
Others
Senior Community no
Restrictions false
Tax ID R6027 016
Special Listing Condition None
Read Less Info
Want to know what your home might be worth? Contact us for a FREE valuation!

Our team is ready to help you sell your home for the highest possible price ASAP

Bought with Virtual Properties Realty.com




