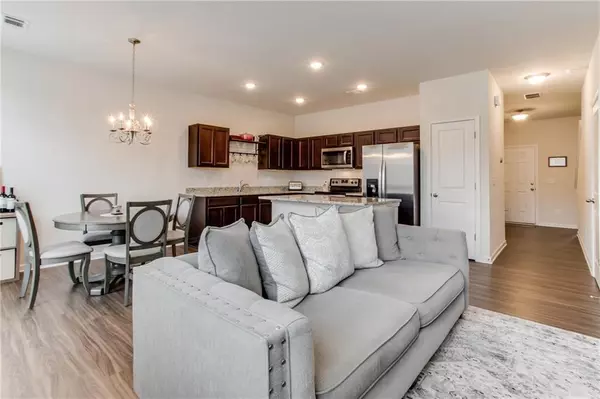For more information regarding the value of a property, please contact us for a free consultation.
Key Details
Sold Price $214,000
Property Type Townhouse
Sub Type Townhouse
Listing Status Sold
Purchase Type For Sale
Square Footage 1,432 sqft
Price per Sqft $149
Subdivision Overlook At Queen Creek
MLS Listing ID 6660510
Sold Date 01/29/20
Style Townhouse
Bedrooms 3
Full Baths 2
Half Baths 1
HOA Fees $145
Originating Board FMLS API
Year Built 2018
Annual Tax Amount $1,456
Tax Year 2019
Lot Size 871 Sqft
Property Description
Essentially brand new without paying the new construction premium! Immaculately-maintained and lived in for less than 1 year, come see this stunning Ashton Woods townhome in the newly developed Overlook at Queen Creek. Boasting a modern open-concept design with easy-to-maintain wood laminate flooring, the main level is ideal for entertaining and gathering with family on a daily basis. The gorgeous kitchen can't wait to cook up your delicious recipes, featuring granite counter tops, all stainless steel appliances, and a large 5' island/breakfast bar. Relax and recharge after each busy day to the spacious owner's suite, offering a private bath, large walk-in shower, and generous walk-in closet. The home faces south, offering wonderful natural light, and backs up to the soft-flowing Queen Creek that provides a nice tranquil setting. This quiet, brand new community offers a lovely pool and cabana, which will surely be a hit come those hot summer months that will be here before you know it! Close to a variety of amenities, easy access to I-285, and only 20 min to Hartsfield-Jackson Airport--you'll love the central location! Don't miss out on this amazing opportunity and schedule your showing today!
Location
State GA
County Cobb
Rooms
Other Rooms None
Basement None
Dining Room Open Concept
Interior
Interior Features Entrance Foyer, High Ceilings 9 ft Main, High Ceilings 9 ft Upper, Smart Home, Walk-In Closet(s)
Heating Electric, Forced Air, Heat Pump
Cooling Central Air, Heat Pump
Flooring Carpet, Vinyl
Fireplaces Type None
Laundry Upper Level
Exterior
Exterior Feature Private Front Entry
Parking Features Attached, Driveway, Garage, Garage Faces Front, Kitchen Level, Level Driveway
Garage Spaces 1.0
Fence Back Yard, Privacy, Wood
Pool None
Community Features Homeowners Assoc, Pool, Sidewalks, Street Lights
Utilities Available Electricity Available, Sewer Available, Water Available
Waterfront Description Creek
View Other
Roof Type Shingle
Building
Lot Description Back Yard, Landscaped, Level
Story Two
Sewer Public Sewer
Water Public
New Construction No
Schools
Elementary Schools Clay
Middle Schools Lindley
High Schools Pebblebrook
Others
Senior Community no
Ownership Fee Simple
Special Listing Condition None
Read Less Info
Want to know what your home might be worth? Contact us for a FREE valuation!

Our team is ready to help you sell your home for the highest possible price ASAP

Bought with Triumph Realty of Georgia, LLC.




