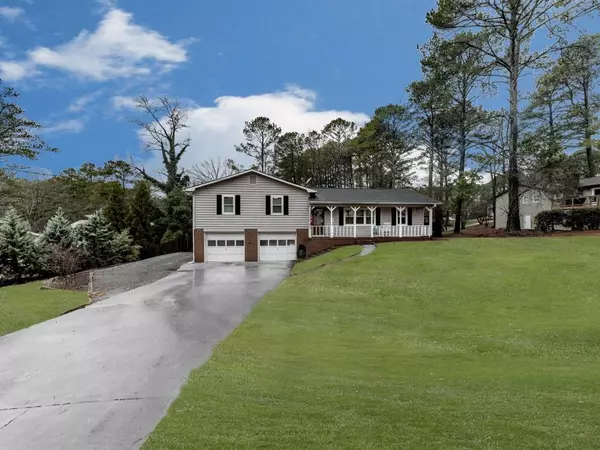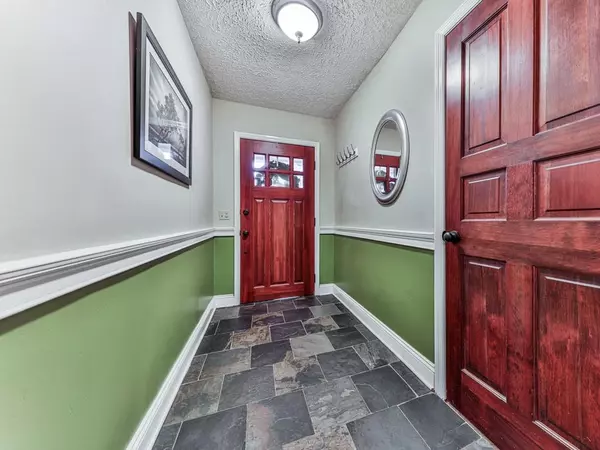For more information regarding the value of a property, please contact us for a free consultation.
Key Details
Sold Price $237,500
Property Type Single Family Home
Sub Type Single Family Residence
Listing Status Sold
Purchase Type For Sale
Square Footage 1,632 sqft
Price per Sqft $145
Subdivision Kellogg Creek North
MLS Listing ID 6662139
Sold Date 02/13/20
Style Rustic, Traditional
Bedrooms 3
Full Baths 2
Construction Status Resale
HOA Y/N No
Originating Board FMLS API
Year Built 1977
Annual Tax Amount $2,000
Tax Year 2018
Lot Size 0.545 Acres
Acres 0.5455
Property Description
Fully Updated Split-Level Home Just Minutes From Lake Allatoona Boat Ramp & Trails! Definitely Not Your Cookie-Cutter Updates, Many Great Features Include Large Kitchen w/ Antique White Cabinets, Granite, Large Island is Black w/ Cook-Top & Butcher Block Counters, Dble Ovens, Dishwshr, Microwave & SS Refrigerator Stay! Breakfast Area w/ Vaulted Wood Ceiling & Stained-glass Window, Family w/ Built-ins, Sitting w/ New Stone Fireplace, Sep Dining, Laminate Flrs on Main, Updated Light Fixtures & Ceiling Fans Thru-out, Guest Bath w/Gorgeous Vanity, Wood Ceiling & Tile Floor, Master Bath Updated w/ New Vanity & Tile Flr, Neutral Colors Thru-out, Awesome Screened-in Porch, Vinyl Dbl Pane Windows, Great Level & Fenced Backyard w/ New Bermuda Sod, Enormous Outbuilding / Barn with Workshop & Room Upstairs, All New Septic Lines w/ Easy Clean-out Recently Installed, Sprinkler System! Perfect Location Close to Eagle Drive, Shopping, Lake and Great Cherokee County Schools! HURRY, This Adorable Home Will Sell Quick!
Location
State GA
County Cherokee
Area 112 - Cherokee County
Lake Name Allatoona
Rooms
Bedroom Description Other
Other Rooms Barn(s), Garage(s), Outbuilding, Workshop
Basement None
Dining Room Separate Dining Room
Interior
Interior Features Beamed Ceilings, Entrance Foyer, High Speed Internet, Other
Heating Central, Natural Gas
Cooling Ceiling Fan(s), Central Air
Flooring Carpet, Ceramic Tile, Hardwood
Fireplaces Number 1
Fireplaces Type Family Room
Window Features Insulated Windows
Appliance Dishwasher, Double Oven, Electric Cooktop, Gas Water Heater, Microwave, Refrigerator, Self Cleaning Oven
Laundry In Garage
Exterior
Exterior Feature Private Yard, Other
Parking Features Attached, Driveway, Garage, Garage Door Opener, Garage Faces Front, Level Driveway
Garage Spaces 2.0
Fence Back Yard, Fenced, Privacy, Wood
Pool None
Community Features None
Utilities Available Cable Available, Electricity Available, Natural Gas Available, Phone Available, Water Available
Waterfront Description None
View Other
Roof Type Composition
Street Surface Paved
Accessibility None
Handicap Access None
Porch Covered, Front Porch, Rear Porch, Screened
Total Parking Spaces 2
Building
Lot Description Back Yard, Front Yard, Level
Story Multi/Split
Sewer Septic Tank
Water Public
Architectural Style Rustic, Traditional
Level or Stories Multi/Split
Structure Type Frame
New Construction No
Construction Status Resale
Schools
Elementary Schools Boston
Middle Schools E.T. Booth
High Schools Etowah
Others
Senior Community no
Restrictions false
Tax ID 21N10C 010
Special Listing Condition None
Read Less Info
Want to know what your home might be worth? Contact us for a FREE valuation!

Our team is ready to help you sell your home for the highest possible price ASAP

Bought with Boardwalk Realty Associates, Inc.




