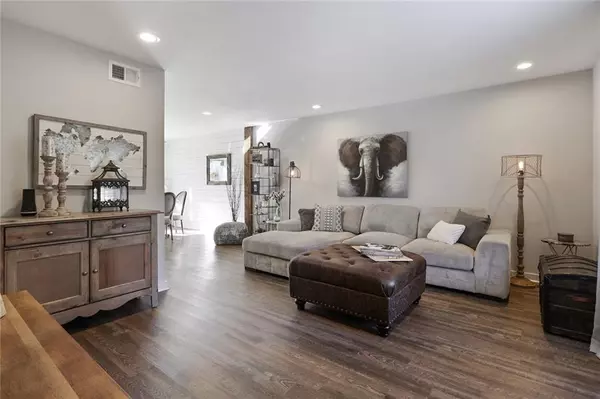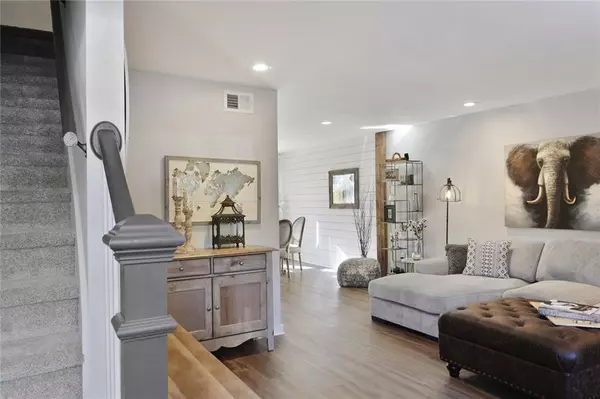For more information regarding the value of a property, please contact us for a free consultation.
Key Details
Sold Price $245,000
Property Type Townhouse
Sub Type Townhouse
Listing Status Sold
Purchase Type For Sale
Square Footage 1,194 sqft
Price per Sqft $205
Subdivision Park North
MLS Listing ID 6664257
Sold Date 02/12/20
Style Townhouse, Traditional
Bedrooms 2
Full Baths 1
Half Baths 1
Construction Status Updated/Remodeled
HOA Fees $377
HOA Y/N Yes
Originating Board FMLS API
Year Built 1969
Annual Tax Amount $2,226
Tax Year 2019
Lot Size 1,193 Sqft
Acres 0.0274
Property Description
Stunning, Masterfully Renovated Designer Townhome with Custom Details Galore! Light, bright and open, this HGTV worthy home has it ALL! Soothing paint colors and charming hardwoods greet you upon entry, leading into the spacious family room and sleek dining room - complete with shiplap accent wall & chic light fixture. Gourmet white kitchen boasts new cabinetry, glass subway tile backsplash, granite countertops, and Frigidaire Gallery appliances. A Cook's Delight! Upstairs you will find two sizable bedrooms, both with dual, spacious walk-in closets. Abundant Storage! Dreamy, spa-like full bathroom makes getting ready a breeze! Enjoy your own private oasis outside with hard-to-find fenced backyard + secluded patio. HOA fees include basic cable & all utilities! Home is nestled in a quiet community w/an unbeatable location ~ just steps to fabulous restaurants, shopping, Chastain Park & the best of Buckhead! Total Perfection with too many Upgrades to list!!
Location
State GA
County Fulton
Area 132 - Sandy Springs
Lake Name None
Rooms
Bedroom Description Oversized Master
Other Rooms None
Basement None
Dining Room Open Concept
Interior
Interior Features His and Hers Closets
Heating Electric, Forced Air
Cooling Ceiling Fan(s), Central Air
Flooring Hardwood
Fireplaces Type None
Window Features None
Appliance Dishwasher, Disposal, Electric Range, Microwave, Self Cleaning Oven
Laundry In Hall, Main Level
Exterior
Exterior Feature None
Parking Features Parking Lot
Fence Back Yard, Fenced
Pool None
Community Features Near Schools, Near Shopping, Near Trails/Greenway, Pool, Street Lights
Utilities Available Cable Available, Electricity Available, Sewer Available, Underground Utilities
View Other
Roof Type Shingle
Street Surface Paved
Accessibility Accessible Entrance
Handicap Access Accessible Entrance
Porch Patio
Total Parking Spaces 2
Building
Lot Description Landscaped, Level
Story Two
Sewer Public Sewer
Water Public
Architectural Style Townhouse, Traditional
Level or Stories Two
Structure Type Stucco
New Construction No
Construction Status Updated/Remodeled
Schools
Elementary Schools High Point
Middle Schools Ridgeview Charter
High Schools Riverwood International Charter
Others
HOA Fee Include Cable TV, Electricity, Insurance, Maintenance Structure, Pest Control, Reserve Fund, Sewer, Swim/Tennis, Trash, Water
Senior Community no
Restrictions false
Tax ID 17 009300080202
Ownership Condominium
Financing no
Special Listing Condition None
Read Less Info
Want to know what your home might be worth? Contact us for a FREE valuation!

Our team is ready to help you sell your home for the highest possible price ASAP

Bought with Keller Knapp, Inc.




