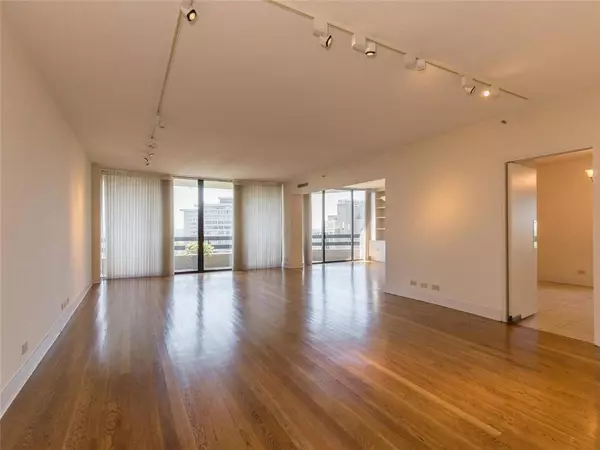For more information regarding the value of a property, please contact us for a free consultation.
Key Details
Sold Price $820,000
Property Type Condo
Sub Type Condominium
Listing Status Sold
Purchase Type For Sale
Square Footage 2,663 sqft
Price per Sqft $307
Subdivision Park Place On Peachtree
MLS Listing ID 6657376
Sold Date 10/30/20
Style High Rise (6 or more stories)
Bedrooms 2
Full Baths 2
Construction Status Resale
HOA Fees $1,366
HOA Y/N No
Originating Board FMLS API
Year Built 1987
Annual Tax Amount $8,898
Tax Year 2018
Lot Size 2,657 Sqft
Acres 0.061
Property Description
This updated home offers a fabulous open floor plan with hardwood floors in main living area and new carpet in bedrooms. Kitchen has faux finished cabinetry, tile floors, stone countertops, and stainless appliances. Keeping room off kitchen boasts great built-ins, and there are 2 spacious balconies accessible from every room. Both baths have been completely renovated, guest room offers another set of built-ins with desk. And master closet is to die for. Must see! It has been called "The Beverly Hills of the East." Buckhead is, indeed, an exceptional place. It is a community that shines with vitality and vision. Buckhead is one of the country's largest urban mixed-use development areas, combining major offices, retail outlets, hotels, restaurants, entertainment spots, and high-rise residential units within its commercial core. And closely surrounding its bustling business center, beneath a community-wide tree canopy, are serene and stable neighborhoods. Buckhead is a city by every definition except incorporation. Everything is here, and everyone is welcome. It's a great place to visit, to play, to work, to live. It's such a major part of Atlanta that if you don't know Buckhead, you don't know Atlanta! (courtesy of the Buckhead Coalition)- If you would like a face time tour, please call.
Location
State GA
County Fulton
Area 21 - Atlanta North
Lake Name None
Rooms
Bedroom Description Master on Main, Oversized Master
Other Rooms None
Basement None
Main Level Bedrooms 2
Dining Room Seats 12+, Separate Dining Room
Interior
Interior Features Bookcases, Double Vanity, Entrance Foyer, High Ceilings 9 ft Main, High Speed Internet, Low Flow Plumbing Fixtures, Walk-In Closet(s)
Heating Central, Heat Pump
Cooling Central Air, Heat Pump
Flooring Hardwood
Fireplaces Type None
Window Features Insulated Windows
Appliance Dishwasher, Disposal, Dryer, Electric Cooktop, Electric Oven, Microwave, Refrigerator, Self Cleaning Oven, Washer
Laundry In Bathroom
Exterior
Exterior Feature Balcony, Storage
Parking Features Assigned, Drive Under Main Level, Garage
Garage Spaces 2.0
Fence None
Pool In Ground
Community Features Catering Kitchen, Clubhouse, Concierge, Dog Park, Fitness Center, Guest Suite, Homeowners Assoc, Pool, Sauna, Sidewalks, Street Lights, Wine Storage
Utilities Available Cable Available, Electricity Available, Phone Available, Sewer Available, Water Available
Waterfront Description None
View City
Roof Type Other
Street Surface Paved
Accessibility None
Handicap Access None
Porch Covered
Total Parking Spaces 2
Private Pool true
Building
Lot Description Level
Story One
Sewer Public Sewer
Water Public
Architectural Style High Rise (6 or more stories)
Level or Stories One
Structure Type Other
New Construction No
Construction Status Resale
Schools
Elementary Schools River Eves
Middle Schools Sutton
High Schools North Atlanta
Others
HOA Fee Include Cable TV, Insurance, Maintenance Structure, Maintenance Grounds, Reserve Fund, Security, Sewer, Swim/Tennis, Trash, Water
Senior Community no
Restrictions false
Tax ID 17 011200142751
Ownership Condominium
Financing no
Special Listing Condition None
Read Less Info
Want to know what your home might be worth? Contact us for a FREE valuation!

Our team is ready to help you sell your home for the highest possible price ASAP

Bought with Atlanta Fine Homes Sotheby's International




