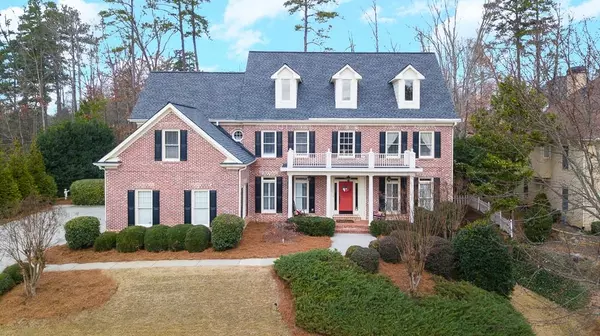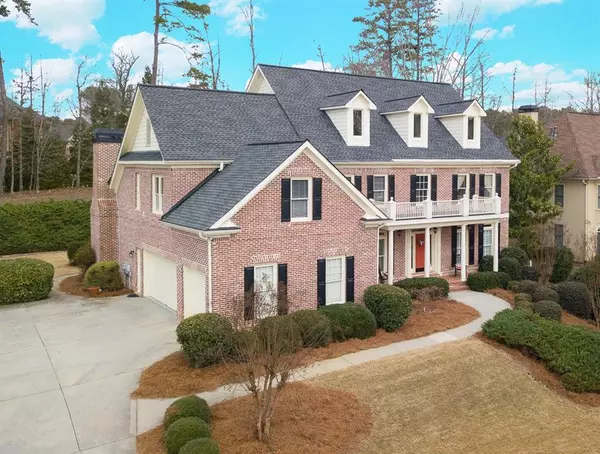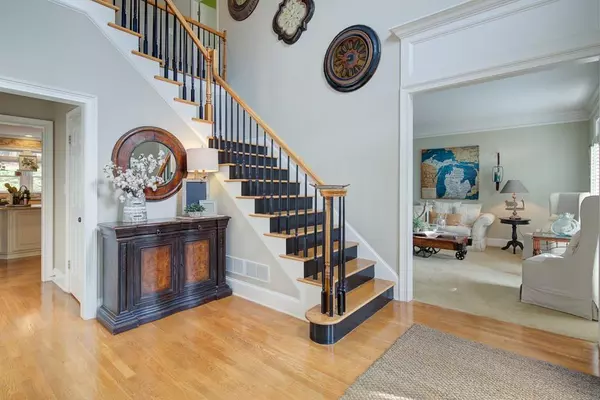For more information regarding the value of a property, please contact us for a free consultation.
Key Details
Sold Price $655,000
Property Type Single Family Home
Sub Type Single Family Residence
Listing Status Sold
Purchase Type For Sale
Square Footage 4,211 sqft
Price per Sqft $155
Subdivision Crooked Creek
MLS Listing ID 6672996
Sold Date 04/13/20
Style Traditional
Bedrooms 6
Full Baths 5
HOA Fees $2,286
Originating Board FMLS API
Year Built 1999
Annual Tax Amount $5,999
Tax Year 2018
Lot Size 0.456 Acres
Property Description
Attention to details is obvious in this stunning custom executive home. Loaded with family-friendly features and meticulously maintained, the home is immaculate and move-in ready! 6 total Bedrooms to include Guest Bedroom on Main, one of a kind Owner's Suite complete with spacious fireside Sitting Room, HUGE close, and updated Bath, plus another Mini Suite Bedroom upstairs! Main Level features a Living Room/Office, formal Dining Room, eye-appealing Kitchen entirely open to a HUGE Family Room, casual Dining area w/ large butler's pantry, and the cheerful and bright Keeping Room. Walk right out from Main to the gorgeous and private backyard, ideal for monitoring family activities or entertaining. FINISHED TERRACE LEVEL has 2nd Family Room/Media, Rec Rom, Exercise Room, Bedroom #6/Office and full Bath, plus tons of unfinished storage! 3 car garages! Extras include newer Roof, newer HVAC systems w/ lifetime Carrier Warranty, Invisible fence, and much more! Sought-after Cambridge HS and Hopewell Middle Schools! Minutes from shopping, dining and GA 400!
Location
State GA
County Fulton
Rooms
Other Rooms None
Basement Daylight, Exterior Entry, Finished Bath, Finished, Full
Dining Room Seats 12+, Separate Dining Room
Interior
Interior Features Entrance Foyer 2 Story, High Ceilings 9 ft Main, Bookcases, Cathedral Ceiling(s), Central Vacuum, Double Vanity, High Speed Internet, Other, Tray Ceiling(s), Walk-In Closet(s)
Heating Natural Gas, Zoned
Cooling Ceiling Fan(s), Central Air, Zoned
Flooring Carpet, Ceramic Tile, Hardwood
Fireplaces Number 2
Fireplaces Type Family Room, Gas Log, Gas Starter, Master Bedroom
Laundry Upper Level
Exterior
Exterior Feature Private Yard
Parking Features Attached, Garage Door Opener, Garage, Kitchen Level, Garage Faces Side
Garage Spaces 3.0
Fence None
Pool None
Community Features Clubhouse, Country Club, Gated, Golf, Homeowners Assoc, Lake, Playground, Pool, Sidewalks, Street Lights, Swim Team, Tennis Court(s)
Utilities Available Cable Available, Electricity Available, Natural Gas Available, Phone Available, Sewer Available, Underground Utilities, Water Available
Waterfront Description None
View Other
Roof Type Composition, Shingle
Building
Lot Description Back Yard, Landscaped, Private, Wooded, Front Yard
Story Three Or More
Sewer Public Sewer
Water Public
New Construction No
Schools
Elementary Schools Cogburn Woods
Middle Schools Hopewell
High Schools Cambridge
Others
Senior Community no
Special Listing Condition None
Read Less Info
Want to know what your home might be worth? Contact us for a FREE valuation!

Our team is ready to help you sell your home for the highest possible price ASAP

Bought with Berkshire Hathaway HomeServices Georgia Properties




