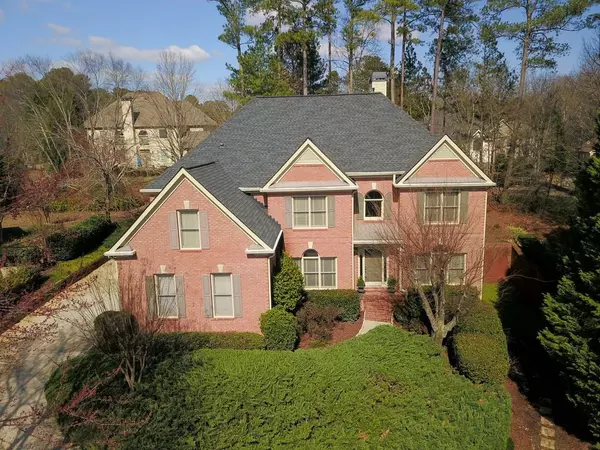For more information regarding the value of a property, please contact us for a free consultation.
Key Details
Sold Price $483,000
Property Type Single Family Home
Sub Type Single Family Residence
Listing Status Sold
Purchase Type For Sale
Square Footage 3,402 sqft
Price per Sqft $141
Subdivision Sugar Mill
MLS Listing ID 6682897
Sold Date 03/23/20
Style Traditional
Bedrooms 6
Full Baths 5
HOA Fees $1,050
Originating Board FMLS API
Year Built 1998
Annual Tax Amount $7,180
Tax Year 2018
Lot Size 0.350 Acres
Property Description
Lovely 3-sided brick home in sought after Sugar Mill and the award-winning Northview High School district. This home is perfect for raising a family and for entertaining. Large kitchen opens into a soaring 2-story great room. Balance of main level contains dining room, den, and a bedroom with a full bath. Generous master suite has two huge walk-in closets and spacious master bath. Second level has an ensuite bedroom and two additional bedrooms with a Jack n Jill bath. Finish terrace level all contains a bedroom and a full bath. Neighborhood amenities include a clubhouse, swimming pool, water slide, playground and tennis courts.
Location
State GA
County Fulton
Rooms
Other Rooms None
Basement Daylight, Exterior Entry, Finished Bath, Full, Interior Entry
Dining Room Seats 12+, Separate Dining Room
Interior
Interior Features Entrance Foyer 2 Story, High Ceilings 9 ft Main, Bookcases, Cathedral Ceiling(s), Double Vanity, High Speed Internet, His and Hers Closets, Other, Walk-In Closet(s)
Heating Central, Forced Air
Cooling Ceiling Fan(s), Central Air
Flooring Carpet, Ceramic Tile, Hardwood
Fireplaces Number 1
Fireplaces Type Factory Built, Gas Log, Gas Starter, Great Room
Laundry In Hall, Laundry Room, Upper Level
Exterior
Exterior Feature Other
Parking Features Garage Door Opener, Driveway, Garage, Kitchen Level, Garage Faces Side
Garage Spaces 3.0
Fence Fenced
Pool None
Community Features Clubhouse, Homeowners Assoc, Playground, Pool, Sidewalks, Swim Team, Tennis Court(s), Near Schools
Utilities Available Cable Available, Electricity Available, Natural Gas Available, Phone Available, Sewer Available, Underground Utilities, Water Available
Waterfront Description None
View Other
Roof Type Composition, Shingle
Building
Lot Description Cul-De-Sac, Front Yard, Landscaped, Steep Slope
Story Two
Sewer Public Sewer
Water Public
New Construction No
Schools
Elementary Schools Wilson Creek
Middle Schools River Trail
High Schools Northview
Others
Senior Community no
Special Listing Condition None
Read Less Info
Want to know what your home might be worth? Contact us for a FREE valuation!

Our team is ready to help you sell your home for the highest possible price ASAP

Bought with Parkson Realty Group, LLC




