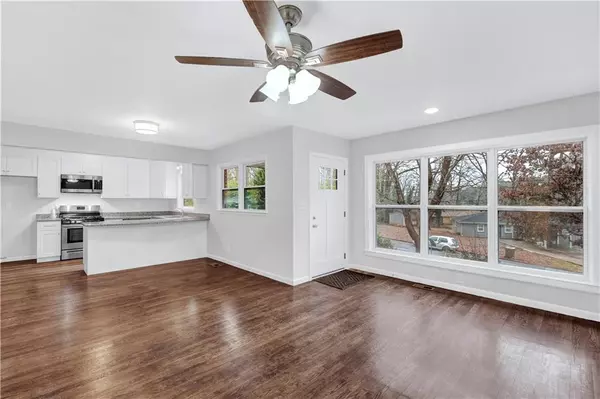For more information regarding the value of a property, please contact us for a free consultation.
Key Details
Sold Price $240,000
Property Type Single Family Home
Sub Type Single Family Residence
Listing Status Sold
Purchase Type For Sale
Square Footage 1,244 sqft
Price per Sqft $192
Subdivision Belvedere Park
MLS Listing ID 6677671
Sold Date 04/15/20
Style Ranch
Bedrooms 3
Full Baths 2
Construction Status Resale
HOA Y/N No
Originating Board FMLS API
Year Built 1957
Annual Tax Amount $2,751
Tax Year 2019
Lot Size 8,712 Sqft
Acres 0.2
Property Description
Reduced nearly $20,000 -- A great value just became and excellent value! Situated on a gently sloping, wooded lot, this upgraded and updated brick ranch features masterfully restored original hardwood floors and two luxuriously tiled full baths that were gutted to the studs and rebuilt from the ground up. A captivating open-concept renovation that is exceptionally well thought out and impeccably executed. Plenty of high-end touches typically found only in the most expensive estates—see for yourself. The Keeping Room kitchen features new soft-close cabinetry and abundant storage; and who doesn't love granite counters and stainless steel appliances? Unusual to be found in a traditional Mid-Century design is the convenient doorway leading to the grilling patio. (No need to go through the carport and traipse around the side of the house while juggling a platter of steaks). Reassuring to know the water heater is new and the laundry is in the house instead of the storage room. All new electrical will easily handle today's modern demands. New doors and double pane windows, combined with extra attic insulation and LED lighting, are bound to please the most energy conscious. Already a gorgeous neighborhood, join the newly formed Belvedere Park Neighborhood Association and become a founding pillar of Decatur's booming resurgence. First Tier eligible for Museum School of Avondale Estates. Surprisingly convenient to Hartsfield, major thoroughfares, endless shopping and all those trendy eateries in Decatur, Atlanta, Sandy Springs and points in-between. Prepare to be awed!
Location
State GA
County Dekalb
Area 52 - Dekalb-West
Lake Name None
Rooms
Bedroom Description Master on Main
Other Rooms None
Basement Crawl Space
Main Level Bedrooms 3
Dining Room Dining L, Open Concept
Interior
Interior Features Disappearing Attic Stairs, Low Flow Plumbing Fixtures
Heating Central, Forced Air, Natural Gas
Cooling Ceiling Fan(s), Central Air
Flooring Ceramic Tile, Hardwood
Fireplaces Type None
Window Features Insulated Windows
Appliance Dishwasher, Disposal, Gas Range, Gas Water Heater, Microwave
Laundry In Bathroom, Main Level
Exterior
Exterior Feature Private Yard
Parking Features Carport, Covered, Driveway, Kitchen Level, Storage
Fence Chain Link
Pool None
Community Features Near Marta, Near Schools, Near Shopping, Park
Utilities Available Cable Available, Electricity Available, Natural Gas Available, Phone Available, Sewer Available, Water Available
View City
Roof Type Composition
Street Surface Asphalt
Accessibility None
Handicap Access None
Porch Covered, Front Porch, Patio
Total Parking Spaces 1
Building
Lot Description Back Yard, Front Yard, Sloped, Wooded
Story One
Sewer Public Sewer
Water Public
Architectural Style Ranch
Level or Stories One
Structure Type Brick 4 Sides
New Construction No
Construction Status Resale
Schools
Elementary Schools Peachcrest
Middle Schools Mary Mcleod Bethune
High Schools Towers
Others
Senior Community no
Restrictions false
Tax ID 15 184 17 031
Special Listing Condition None
Read Less Info
Want to know what your home might be worth? Contact us for a FREE valuation!

Our team is ready to help you sell your home for the highest possible price ASAP

Bought with Keller Williams Realty Intown ATL




