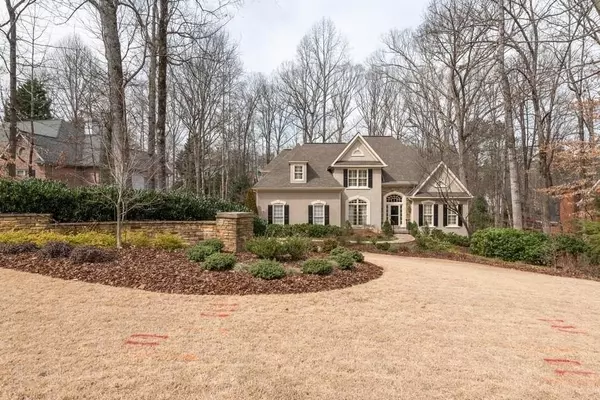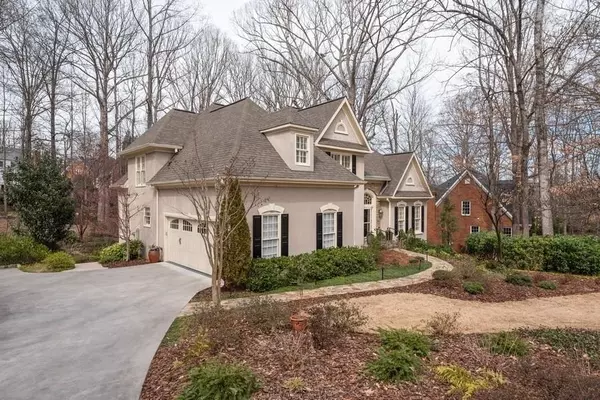For more information regarding the value of a property, please contact us for a free consultation.
Key Details
Sold Price $570,000
Property Type Single Family Home
Sub Type Single Family Residence
Listing Status Sold
Purchase Type For Sale
Square Footage 3,346 sqft
Price per Sqft $170
Subdivision Windward
MLS Listing ID 6690743
Sold Date 04/14/20
Style Traditional
Bedrooms 4
Full Baths 3
Half Baths 1
Year Built 1989
Annual Tax Amount $4,953
Tax Year 2019
Lot Size 0.735 Acres
Property Description
Stately hard coat stucco and stone on .73 acre wooded lot with plenty of privacy and custom landscaping. Renovations and upgrades are plentiful throughout the years of prideful ownership. Desirable master on the main level in established Windward neighborhood. Enter on stone sidewalk to a light filled foyer with hardwood floors. Entertain in dining room with seating for 12 or relax in the living room with two French doors that open to the screened porch. Chefs kitchen with updated cabinets, granite counters, 6 burner Viking cooktop, double ovens and microwave drawer. Offers breakfast bar and light filled breakfast room. Kitchen opens to fireside family room with custom shelving and access to the screened porch. Built in desk off kitchen near stairs that lead to 3 additional large bedrooms and renovated bathroom. Huge master bedroom on the main level with fireside sitting area. Relax in the spa bath with jetted tub and frameless shower with tile surround. Double vanities with granite and undermount sinks, water closet and linen closet. Full finished daylight terrace level offers pool table, media space, wine cellar and plenty of storage. Easy to finish 5th bedroom, already has closet and window for teen/college suite. Walk out to large coved patio with stone floor, great for entertaining or a private dinner for two.
Location
State GA
County Fulton
Rooms
Other Rooms None
Basement Daylight, Exterior Entry, Finished Bath, Finished, Full, Interior Entry
Dining Room Seats 12+, Separate Dining Room
Interior
Interior Features High Ceilings 9 ft Lower, High Ceilings 9 ft Main, High Ceilings 9 ft Upper, Bookcases, Cathedral Ceiling(s), Double Vanity, Disappearing Attic Stairs, High Speed Internet, Entrance Foyer, Other, Tray Ceiling(s)
Heating Central, Forced Air, Natural Gas, Zoned
Cooling Ceiling Fan(s), Central Air, Zoned
Flooring Carpet, Ceramic Tile, Hardwood
Fireplaces Number 2
Fireplaces Type Blower Fan, Family Room, Factory Built, Gas Log, Gas Starter
Laundry In Hall, In Kitchen, Laundry Room, Main Level
Exterior
Exterior Feature Private Yard, Private Front Entry, Private Rear Entry
Parking Features Attached, Garage Door Opener, Garage, Kitchen Level, Garage Faces Side
Garage Spaces 2.0
Fence None
Pool None
Community Features Boating, Clubhouse, Community Dock, Country Club, Meeting Room, Fishing, Golf, Homeowners Assoc, Lake, Marina, Dog Park, Fitness Center
Utilities Available Cable Available, Electricity Available, Natural Gas Available, Phone Available, Sewer Available, Underground Utilities, Water Available
Waterfront Description None
View Other
Roof Type Composition
Building
Lot Description Back Yard, Landscaped, Private, Wooded, Front Yard
Story Two
Sewer Public Sewer
Water Public
New Construction No
Schools
Elementary Schools Lake Windward
Middle Schools Webb Bridge
High Schools Alpharetta
Others
Senior Community no
Special Listing Condition None
Read Less Info
Want to know what your home might be worth? Contact us for a FREE valuation!

Our team is ready to help you sell your home for the highest possible price ASAP

Bought with Keller Williams Realty Peachtree Rd.




