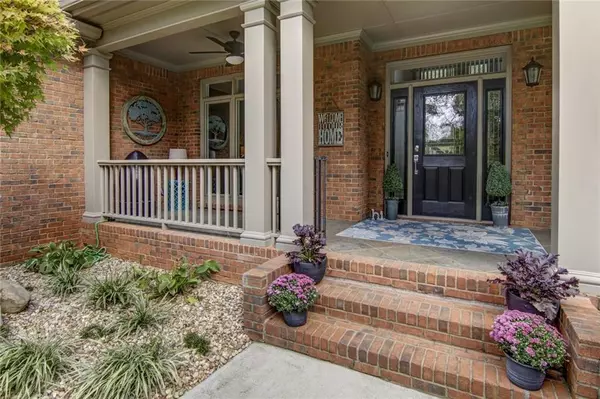For more information regarding the value of a property, please contact us for a free consultation.
Key Details
Sold Price $510,000
Property Type Single Family Home
Sub Type Single Family Residence
Listing Status Sold
Purchase Type For Sale
Subdivision Lochwolde
MLS Listing ID 6677935
Sold Date 04/30/20
Style Contemporary/Modern, Traditional, Other
Bedrooms 4
Full Baths 4
Half Baths 1
HOA Fees $970
Originating Board FMLS API
Year Built 2003
Annual Tax Amount $6,079
Tax Year 2018
Lot Size 1.500 Acres
Property Description
Custom Built Open Floor Plan! This traditional 2 story, 4-bedroom with bonus rm, 4.5 bath w/finished basement, 3 car garage, in Eastern Newton Co is a true masterpiece and perfectly maintained. Three finished levels including an outdoor entertaining area. Four-sided Brick w/ designer accents, two-story foyers, a catwalk open to family room with high ceilings, a brick FP surrounded by built-ins and huge windows with lots of light. From the full-sized dining room enter into a true chef's kitchen with gigantic center island, quartz counter-tops, subway tile, stainless steel appliances, gas cooking, subzero wine cooler, maple shaker cabinets, brand new flooring, and a full-sized Breakfast area. The keeping room has a FP and is the perfect place to relax. Luxurious Master on Main, large floor to ceiling windows, ensuite bath with double vanities, a spectacular double-shower, walk-in closet w/built-in closest systems complete his /her space & dressing room. The basement is finished and ready to entertain - HOME THEATER, BILLARDS ROOM, WET BAR, FULL BATH, craft area and LOTS of STORAGE! Upstairs you will find three additional bedrooms with beautiful baths and a bonus room. Plenty of space for everyone or over-night guests. With huge square footage, this is a bonus buy! New interior paint, exterior paint, roof, new windows, lighting, the listing goes on and on! Show and Sell!
Location
State GA
County Newton
Rooms
Other Rooms Kennel/Dog Run
Basement Daylight, Exterior Entry, Finished, Finished Bath, Full, Interior Entry
Dining Room Seats 12+, Separate Dining Room
Interior
Interior Features Bookcases, Entrance Foyer 2 Story, High Ceilings 10 ft Main, His and Hers Closets, Tray Ceiling(s), Walk-In Closet(s), Other
Heating Electric, Heat Pump, Zoned
Cooling Ceiling Fan(s), Central Air, Zoned
Flooring Carpet, Ceramic Tile, Hardwood
Fireplaces Number 2
Fireplaces Type Family Room, Gas Log, Gas Starter, Keeping Room, Living Room, Masonry
Laundry In Hall, Laundry Room, Main Level
Exterior
Exterior Feature Private Front Entry, Private Rear Entry, Private Yard
Parking Features Garage, Garage Door Opener, Garage Faces Side, Kitchen Level, Level Driveway, Parking Pad
Garage Spaces 3.0
Fence Back Yard, Wrought Iron
Pool None
Community Features Clubhouse, Community Dock, Fishing, Gated, Homeowners Assoc, Lake, Pool, Tennis Court(s)
Utilities Available Cable Available, Electricity Available, Natural Gas Available, Phone Available, Underground Utilities, Water Available
View Other
Roof Type Composition
Building
Lot Description Back Yard, Corner Lot, Front Yard, Landscaped, Level, Private
Story Two
Sewer Septic Tank
Water Public
New Construction No
Schools
Elementary Schools East Newton
Middle Schools Indian Creek
High Schools Eastside
Others
Senior Community no
Special Listing Condition None
Read Less Info
Want to know what your home might be worth? Contact us for a FREE valuation!

Our team is ready to help you sell your home for the highest possible price ASAP

Bought with Maximum One Realty Executives




