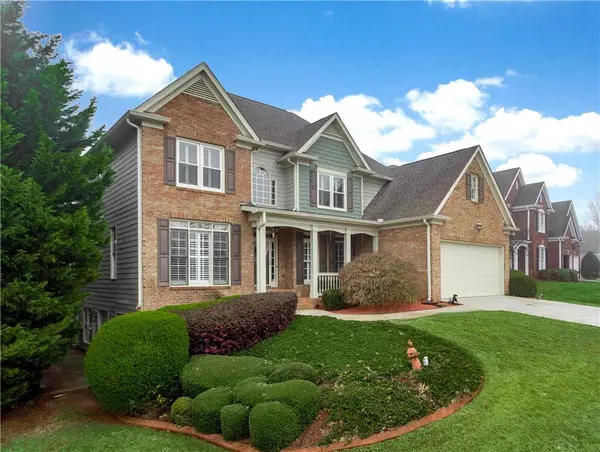For more information regarding the value of a property, please contact us for a free consultation.
Key Details
Sold Price $415,000
Property Type Single Family Home
Sub Type Single Family Residence
Listing Status Sold
Purchase Type For Sale
Square Footage 4,495 sqft
Price per Sqft $92
Subdivision Hampton Golf Village
MLS Listing ID 6698885
Sold Date 05/01/20
Style Traditional
Bedrooms 6
Full Baths 4
HOA Fees $780
Originating Board FMLS API
Year Built 2003
Annual Tax Amount $1,123
Tax Year 2017
Lot Size 0.360 Acres
Property Description
Incredible North Forsyth home located on the 15th fairway of sought after Hampton Golf Village! This immaculate & gorgeous home boasts a HUGE, updated, and spacious kitchen with an oversized island, walk in pantry, and entertaining open concept. In addition to this DREAM kitchen, the main floor includes a statement living room w/ stack stone fireplace, custom built-in cabinetry, a private view of the back yard, full bedroom & bathroom, separate dining room, & formal sitting area/office space. Upstairs features 3 secondary bedrooms, 2 full bathrooms, & a large master bedroom which features a spacious master bathroom, separate his/hers vanities, HUGE walk-in daylight closet, & a private screened in porch. The full finished terrace level provides an additional bedroom, media/flex space & abundant storage, and it is not even the best part! The exterior boats a large lot with an oversized back deck (covered & uncovered). The step stone path leads you to a beautiful pergola and pavestone patio that overlooks the 15th fairway of the golf course. All of this located minutes from GA 400, top rated Forsyth County Schools, shopping, and more!
Location
State GA
County Forsyth
Rooms
Other Rooms None
Basement Daylight, Exterior Entry, Finished, Full, Interior Entry
Dining Room Seats 12+, Separate Dining Room
Interior
Interior Features Entrance Foyer 2 Story, High Ceilings 9 ft Lower, High Ceilings 9 ft Main, High Ceilings 9 ft Upper, Bookcases, Coffered Ceiling(s), Double Vanity, Disappearing Attic Stairs, High Speed Internet, Entrance Foyer, Walk-In Closet(s)
Heating Central, Zoned
Cooling Central Air, Zoned
Flooring None
Fireplaces Number 1
Fireplaces Type None
Laundry In Kitchen, Laundry Room, Main Level, Mud Room
Exterior
Exterior Feature Grey Water System, Other, Balcony
Parking Features None
Fence Back Yard, Fenced
Pool None
Community Features Clubhouse, Community Dock, Meeting Room, Fishing, Golf, Lake, Near Trails/Greenway, Park, Playground, Tennis Court(s), Near Schools, Near Shopping
Utilities Available None
Waterfront Description None
View Golf Course, Other
Roof Type Composition, Shingle
Building
Lot Description Back Yard, On Golf Course, Landscaped, Front Yard
Story Three Or More
Sewer Other, Public Sewer
Water Public
New Construction No
Schools
Elementary Schools Chestatee
Middle Schools North Forsyth
High Schools North Forsyth
Others
Senior Community no
Special Listing Condition None
Read Less Info
Want to know what your home might be worth? Contact us for a FREE valuation!

Our team is ready to help you sell your home for the highest possible price ASAP

Bought with Century 21 Results




